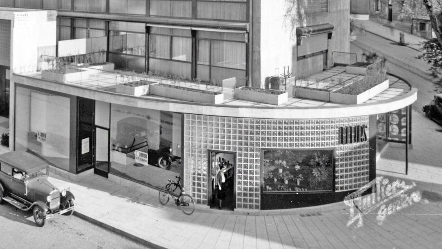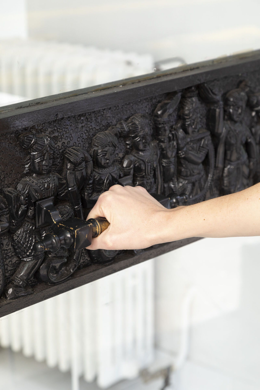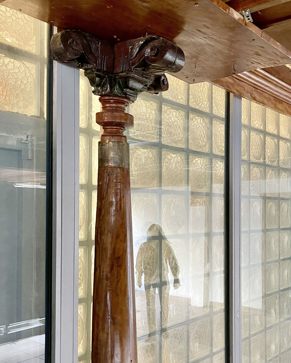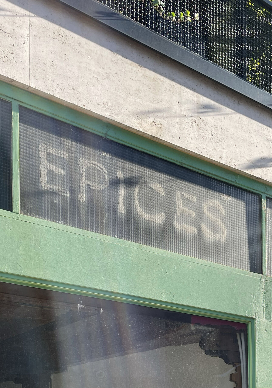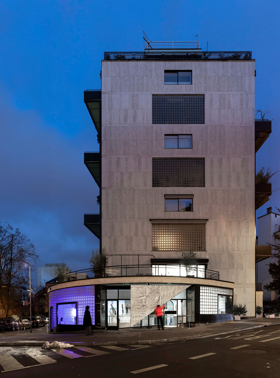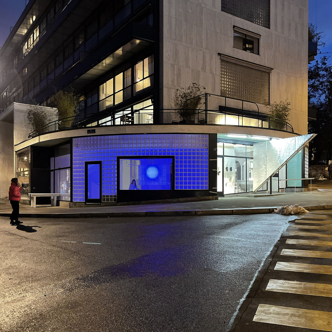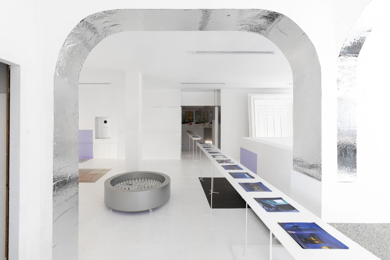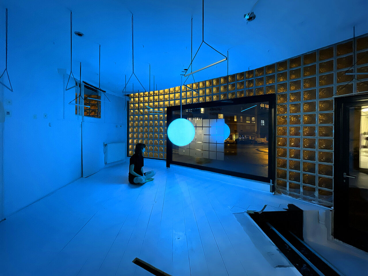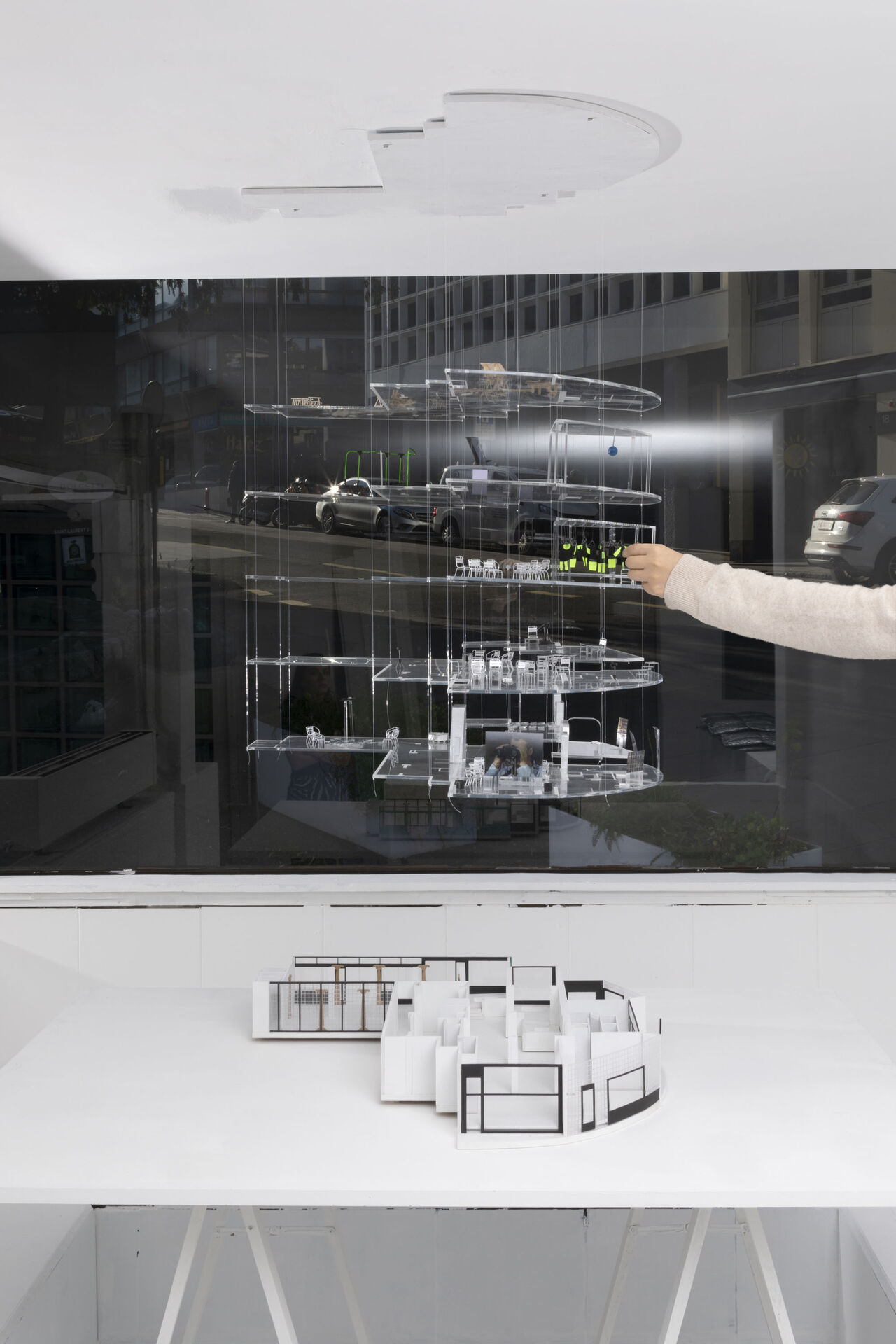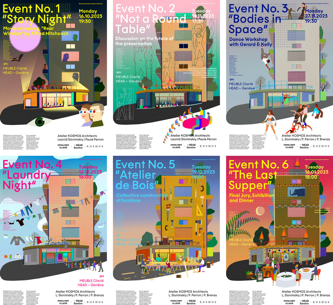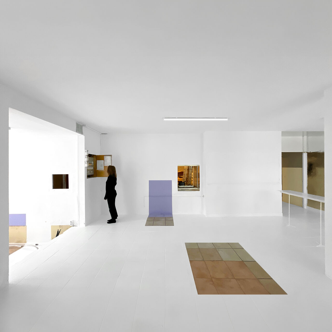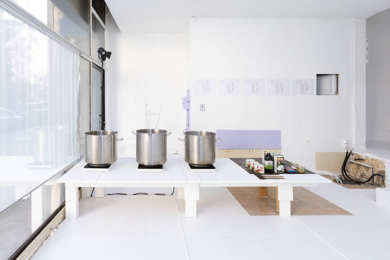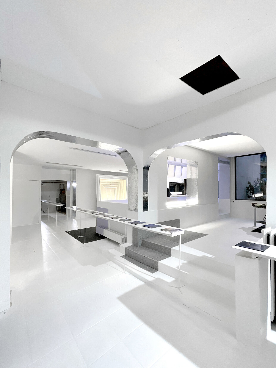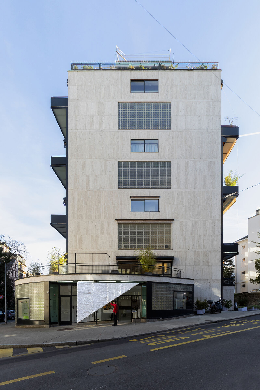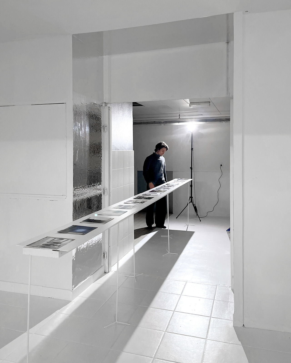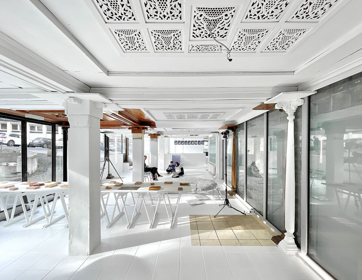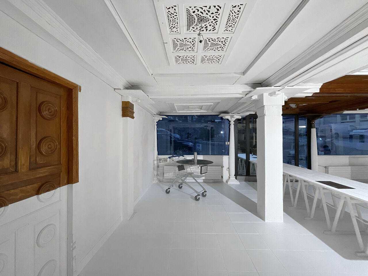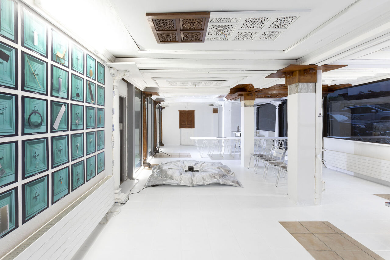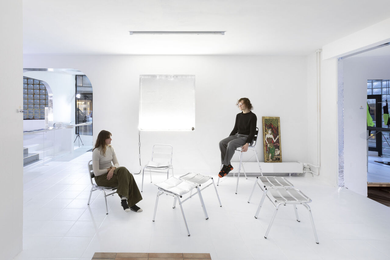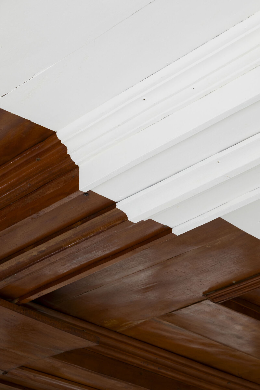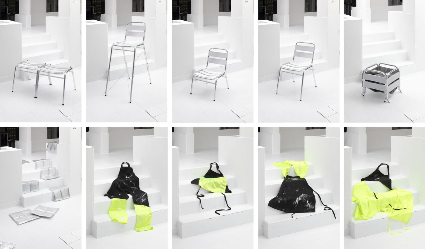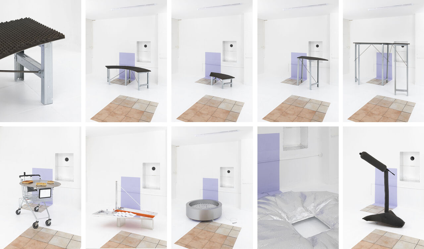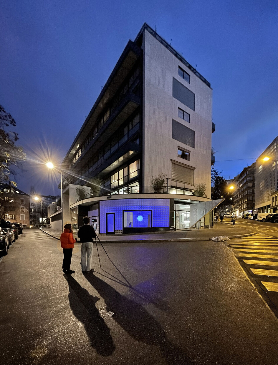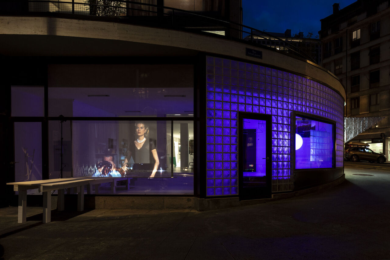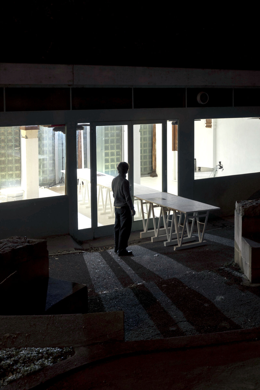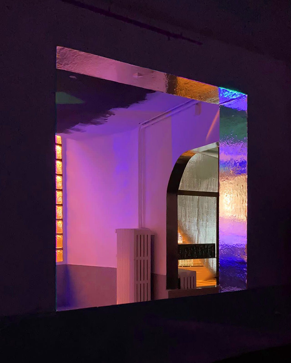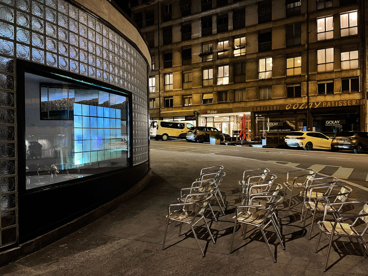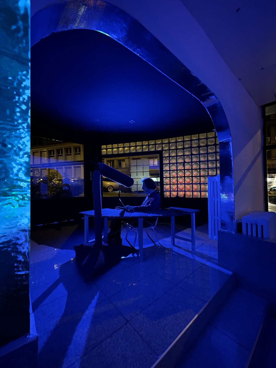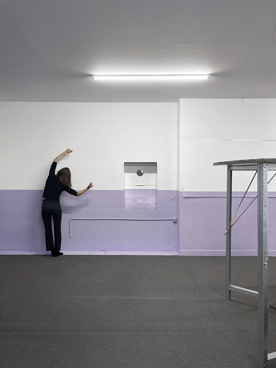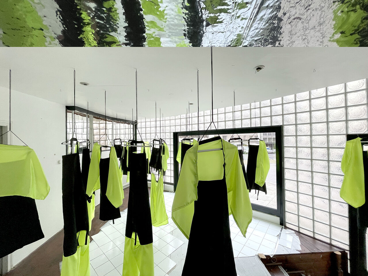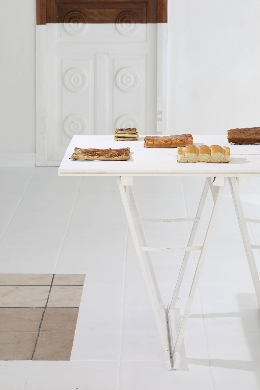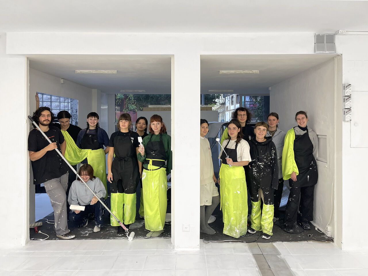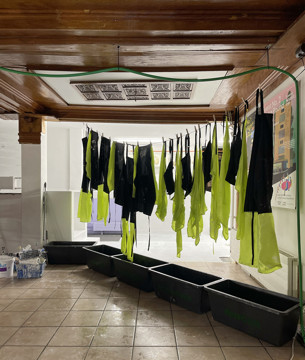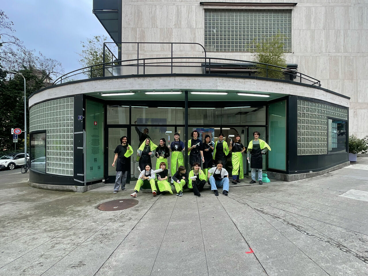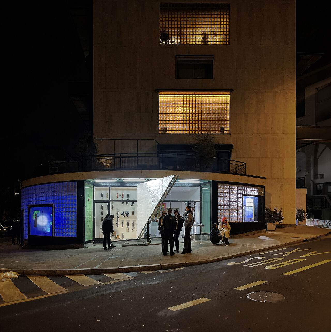(Im) Meuble Clarté
Project of HEAD – Genève for Foundation Clarté
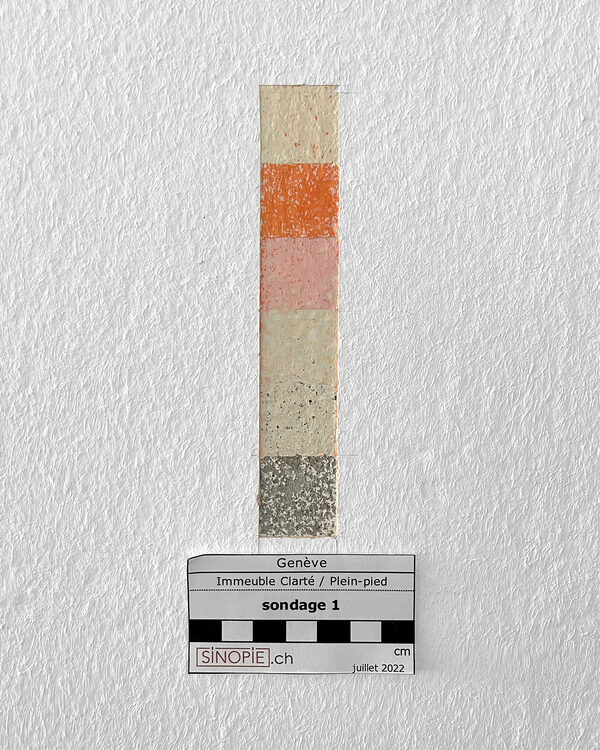
IM-MEUBLE Clarté questions the classification of architectural heritage in the context of Geneva. Occupying the ground floor of the Clarté building by Le Corbusier gives KOSMOS studio a platform for exploration around what is categorized as valuable enough to be cared for. It interrogates the contradictions between heritage preservation and the active life of architectural space, responding to the challenges of contemporary society.
Building upon the major importance given by Le Corbusier to common and public space, the semester questions the museumification of classified buildings, turning them into dated architectural sculptures praised for their architectural composition but failing to address both the climatic and social problems of the city they are part of. As Modernist architects praised the free plan, free façade, and open ground floors, their buildings have now turned into climatized places with glazed facades that need more fueled energy every year to be preserved as such. As city land pressure increases constantly in Geneva (as well as in Western urban areas in general) and produces the privatization of the city, buildings classified as part of public and collective heritage are considered fragile art pieces without life. The studio questions what we should preserve from modernist architectures: should we maintain their built formalization as timeless art pieces, stationary testimonies of an era, or the social practices and rituals they were willing to enact through their architecture? How can we deviate from the strict norms and rules of preservation and transform the preserved buildings and listed masterpieces according to the needs of contemporary climate and energy standards, while not ruining the appearance and atmosphere of the monuments?
To grasp these problems, the students organized a series of cross-disciplinary public events throughout the semester, each of which provide an opportunity to critically look at the legacy of Modernism and to reenact a lively common space in the center of Geneva. Shaped as a collective kitchen, a climatic refuge, a depository of secondhand materials, a cinema, a social club, or a laundry, the ground floor of the Clarté building (1932) celebrates the social practices allowed by its patrimonial architecture.
Head – Genève. Department of Interior Architecture
Head of department: Javier Fernández Contreras
Deputy head: Valentina de Luigi
Project leaders: Leonid Slonimskiy (KOSMOS Architects)
Assistants: Paule Perron (minor architects), Pablo Brenas
Students: Blanc Aline, De Meyere Sigrid, Liechti Emilie, Compoint Minna, Duri Esteban, Faure Clara, Fookes Tania, Gruaz Lea, Gupta Rajen, Humair Toyine, Kim Chaewon, Llosas Elena, Narducci Mathias, Tauxe Fanny, Tissot-Daguette Lou Vanille
Special thanks to: Fondation clarté / Jean-Pierre Greff, Pierre Tourvieille De Labrouhe, Babina Chaillot-Calame, Barbara Tirone, François Joss, Arthur Rüegg, Julisa Voinov-Roten, Maria Zurbuchen-Henz
© Head – Genève - Morgan Carlier, Leonid Slonimskiy, Paule Perron
