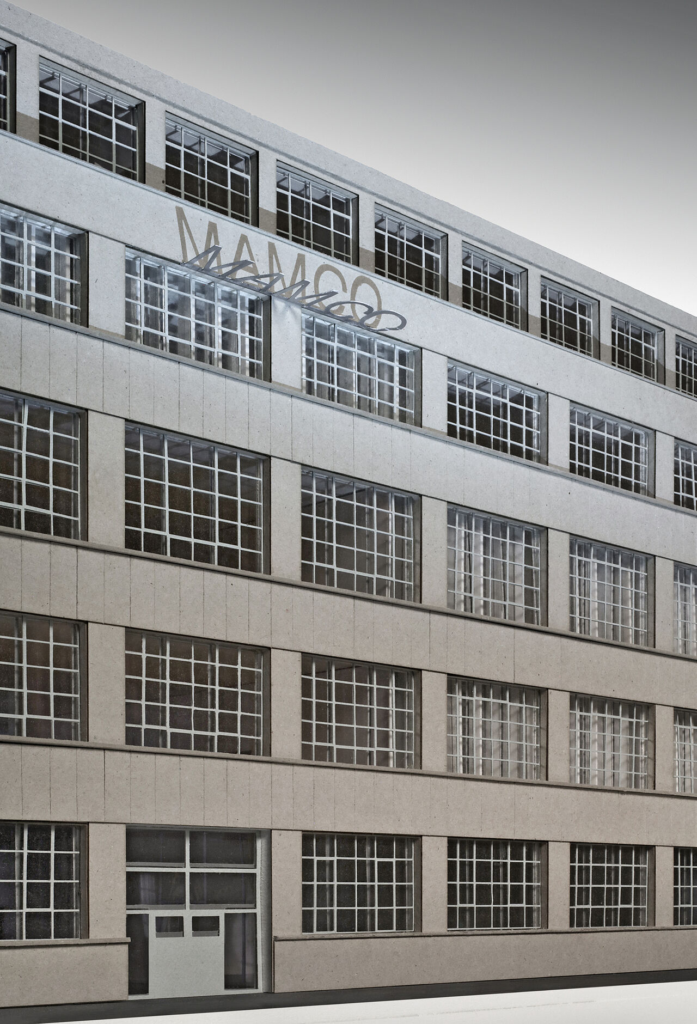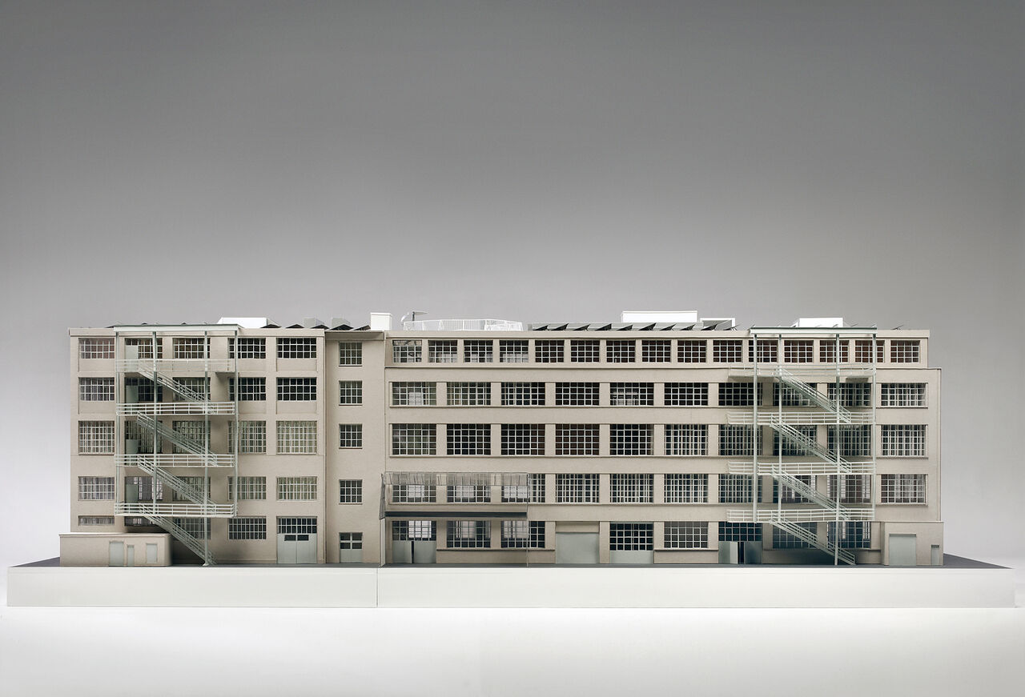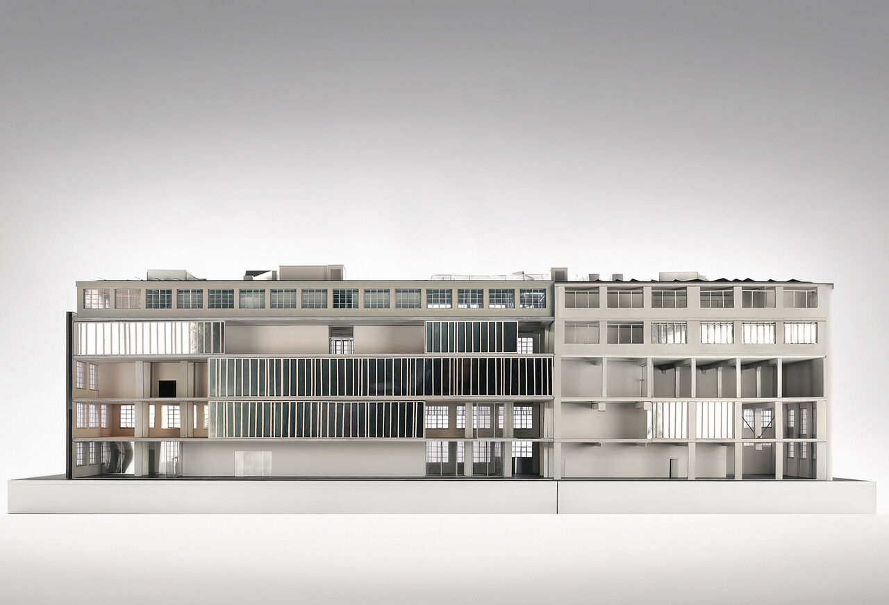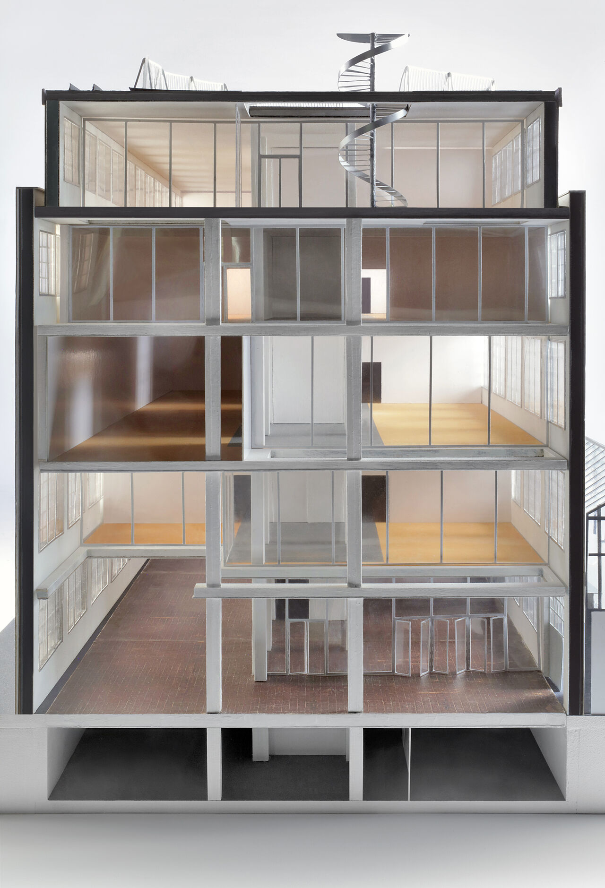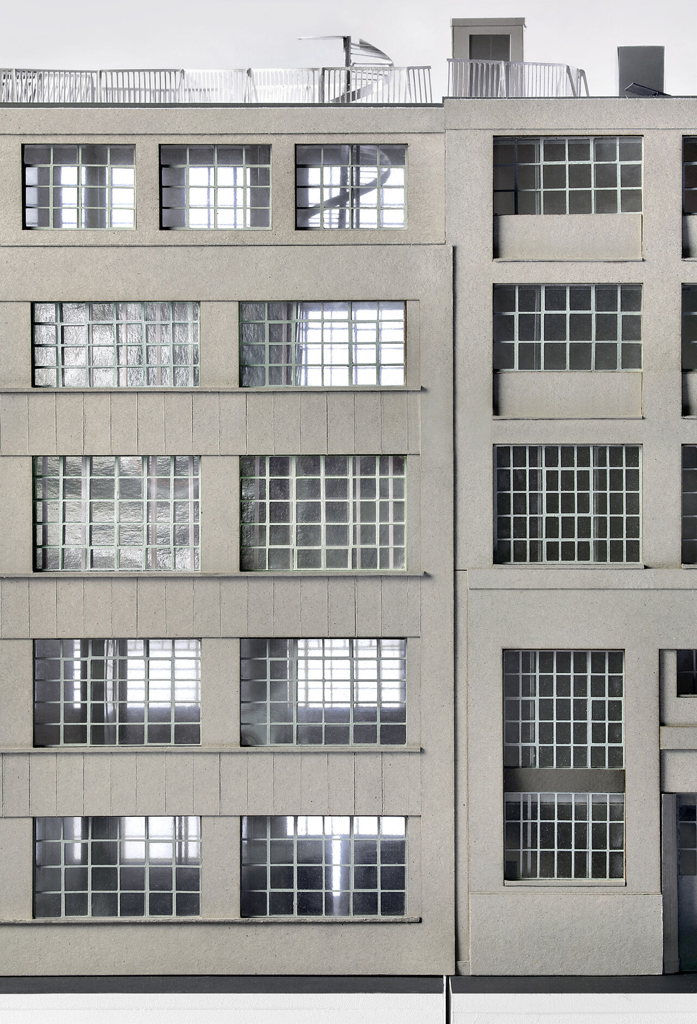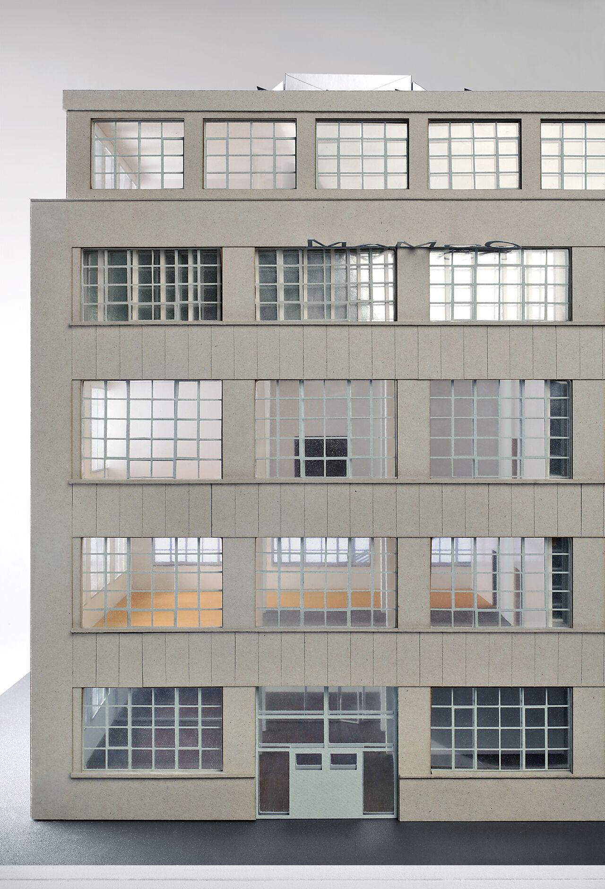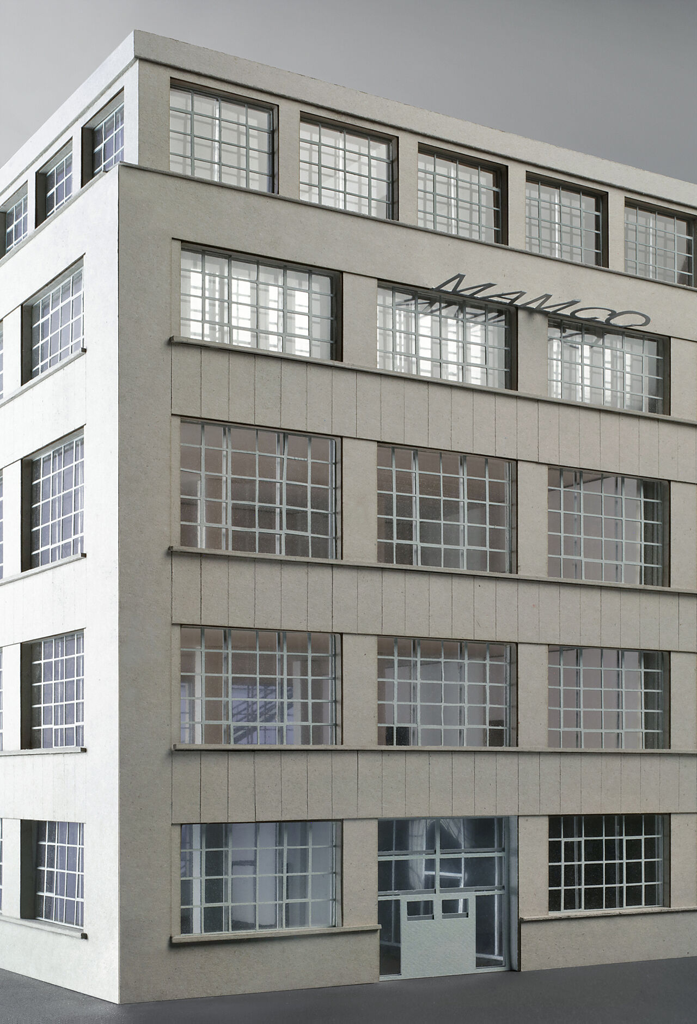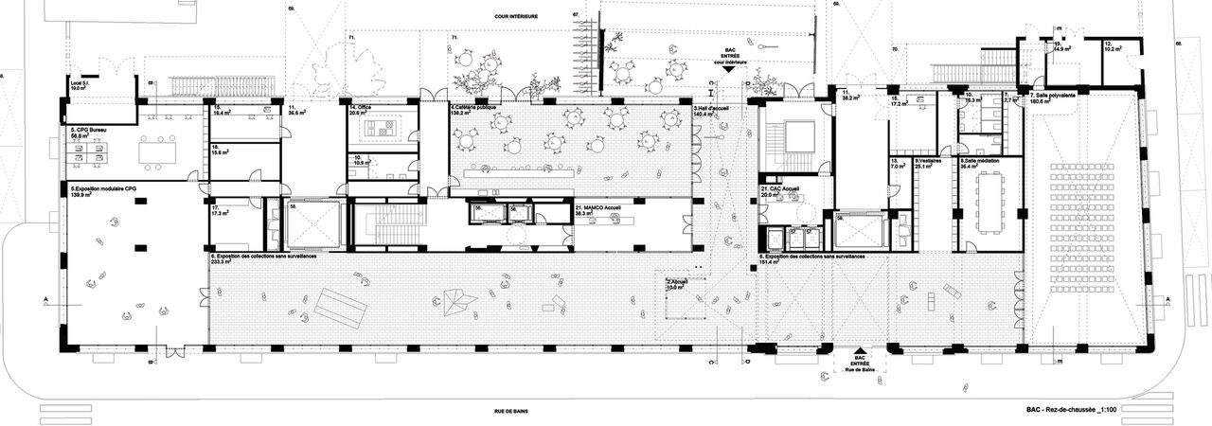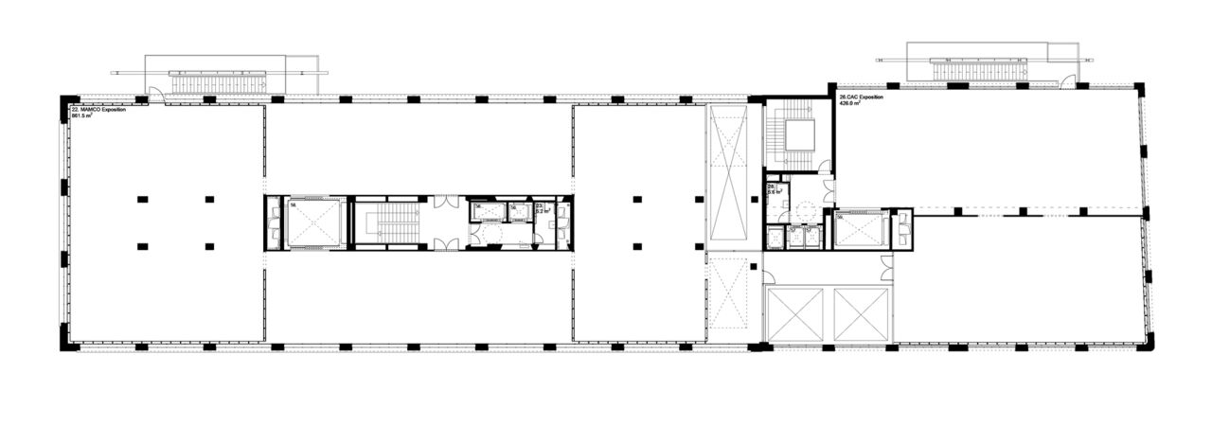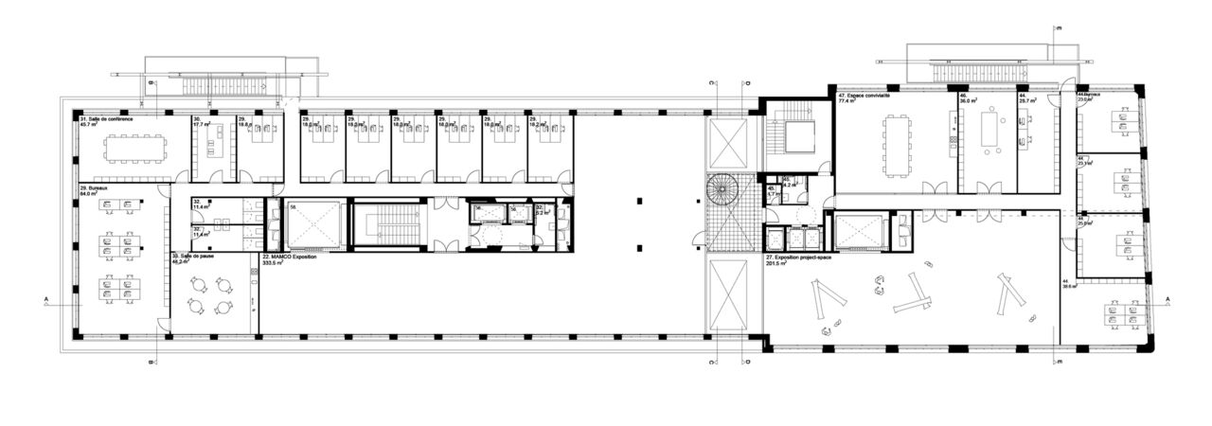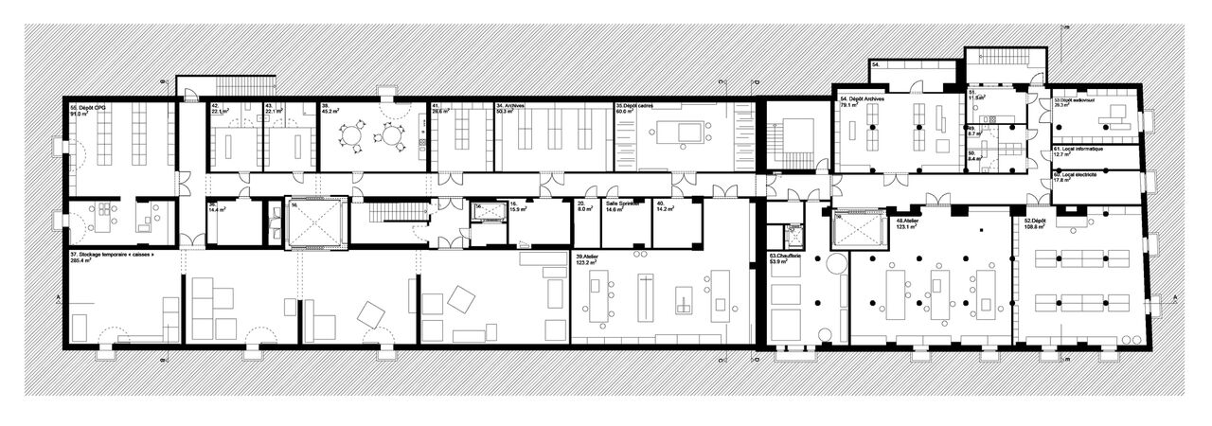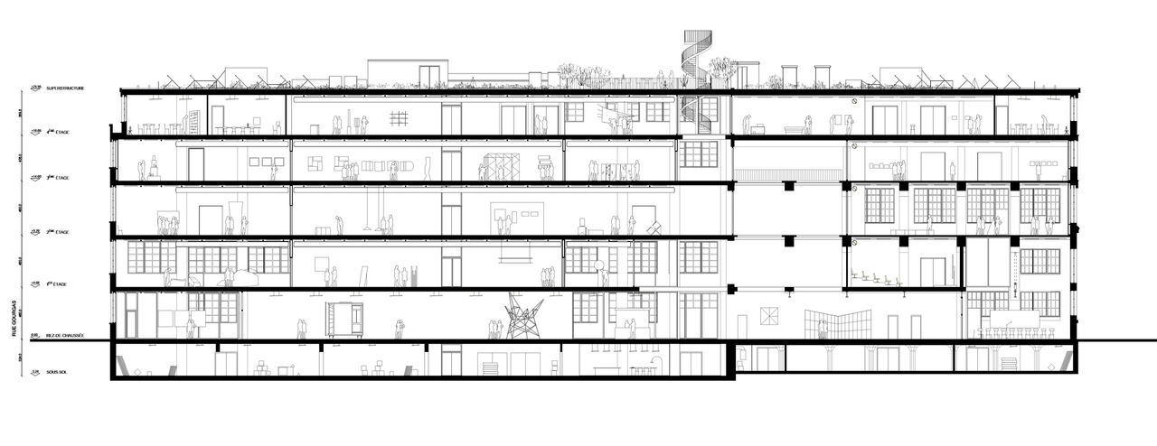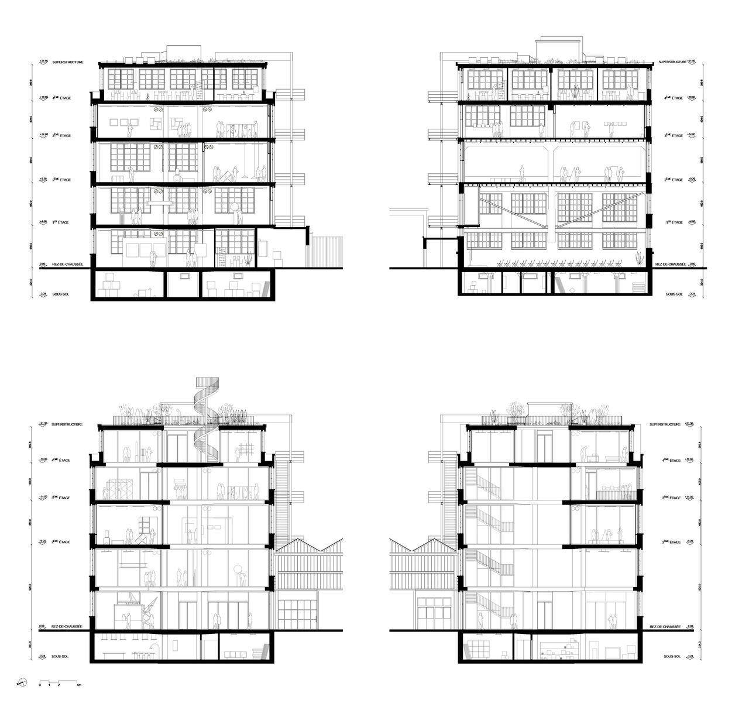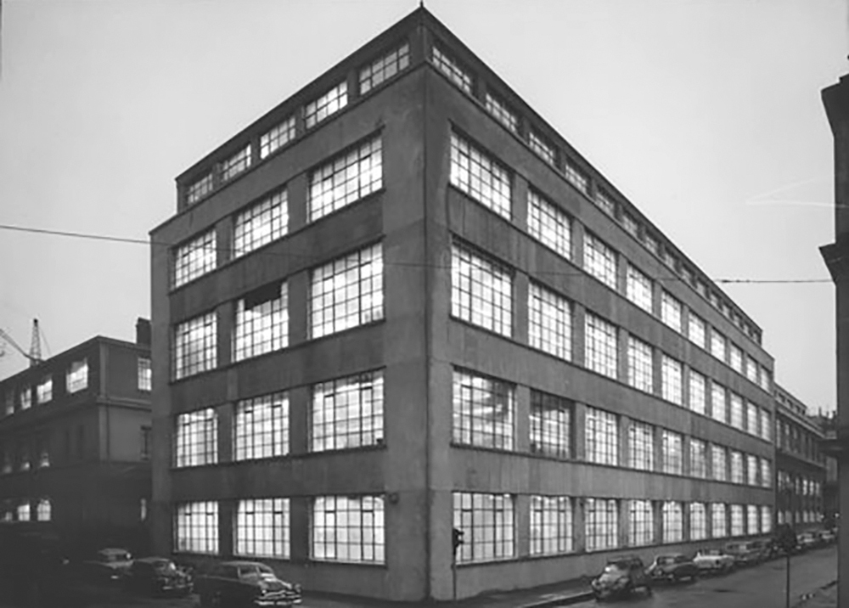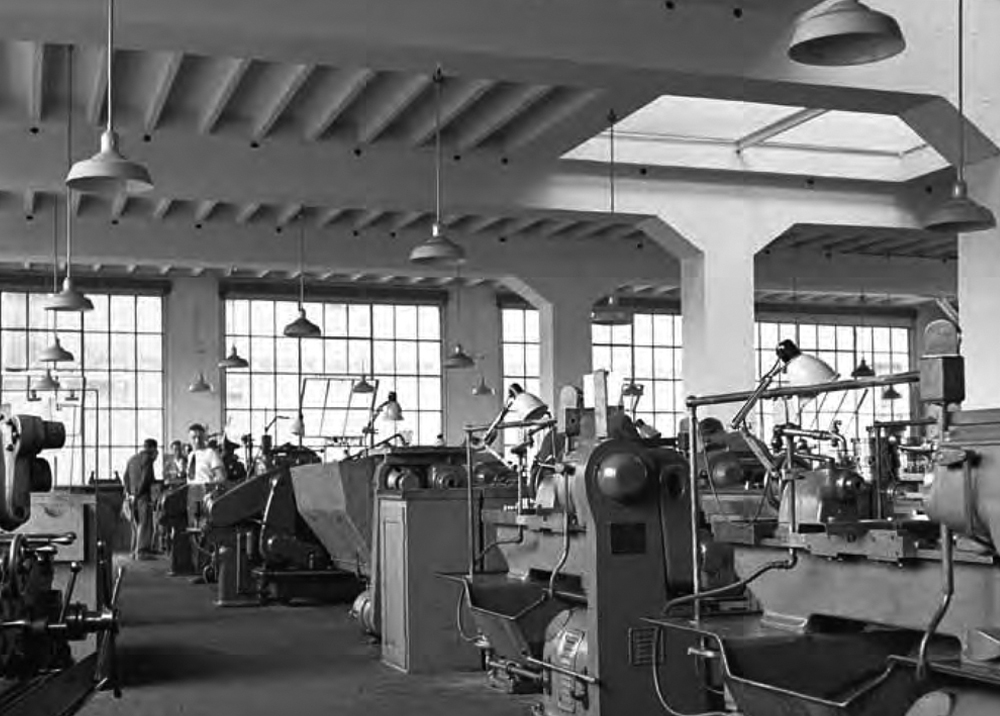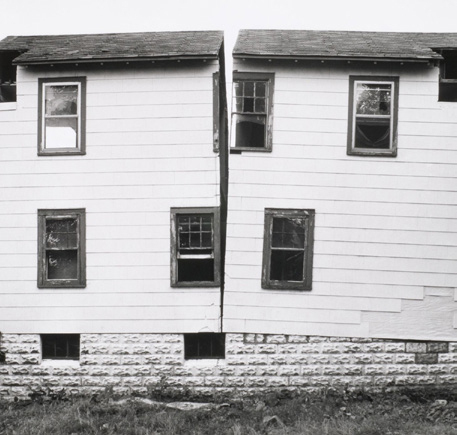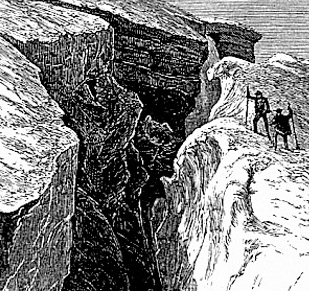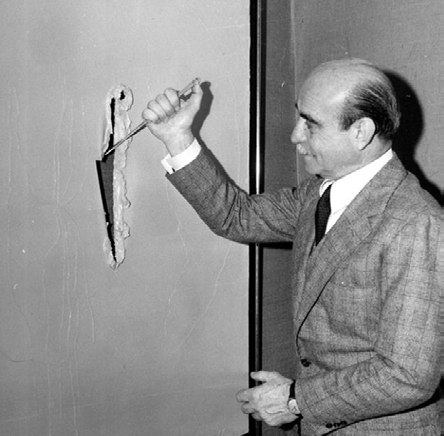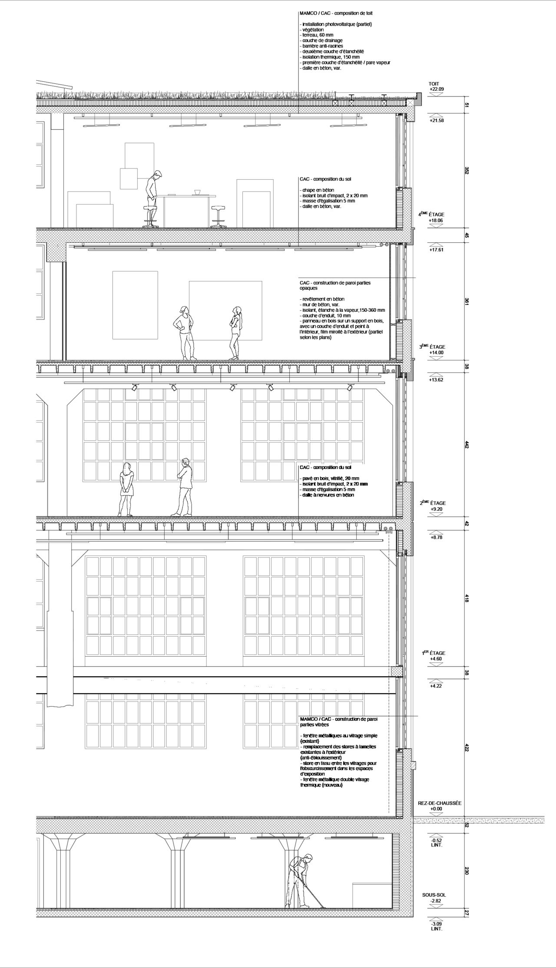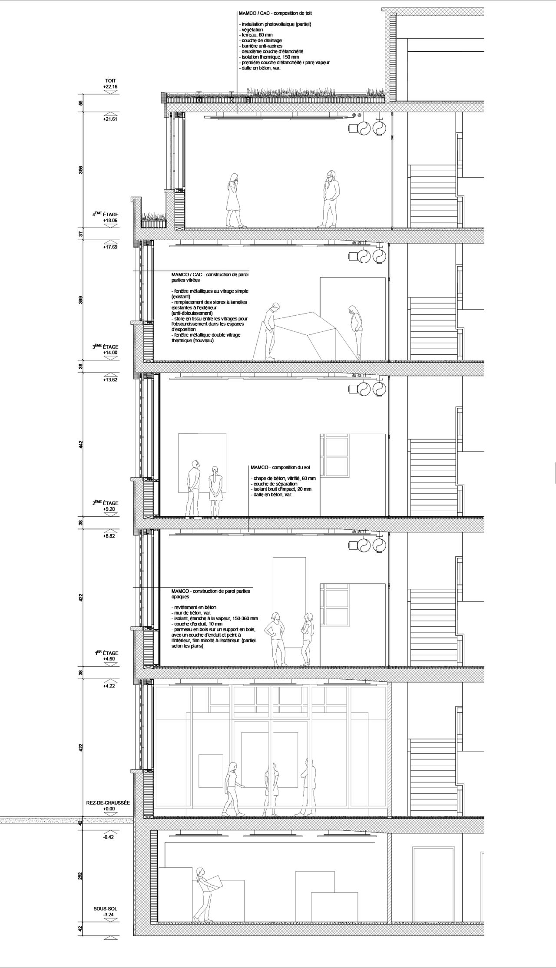BAC - Museum of Contemporary Art in Geneva
In collaboration with AJDVIV (Architecten Jan de Vylder Inge Vinck). Finalist.
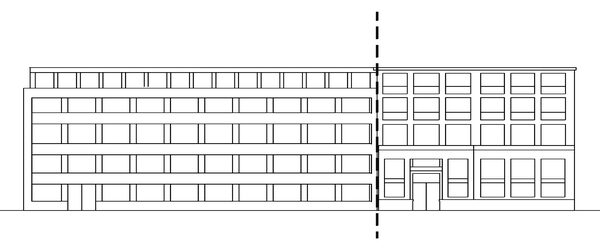
Not only look. But see what one has. Not only see what one has. But live what one has. Not only live what one has. But also celebrate what one has.
Building. There are three inhabitants. Wanting to habit together. But also. Wanting to be who they are. There is one building. Or maybe four buildings. If not four distinctive parts of one building. Distinctive parts since different moments of building. Different moments of building as changings needs came along.
Crevasse and architecture
This crevasse is a cut. A crack. It is about opening. And not about designing. It is about lifting floor and opening walls. By that revealing structures and explaining space. Beams come visible. Beams are cut. Floors become edges. Walls become windows. All done precisely. At the same time straight forward. Done what is done. But no more. Clear by itself.
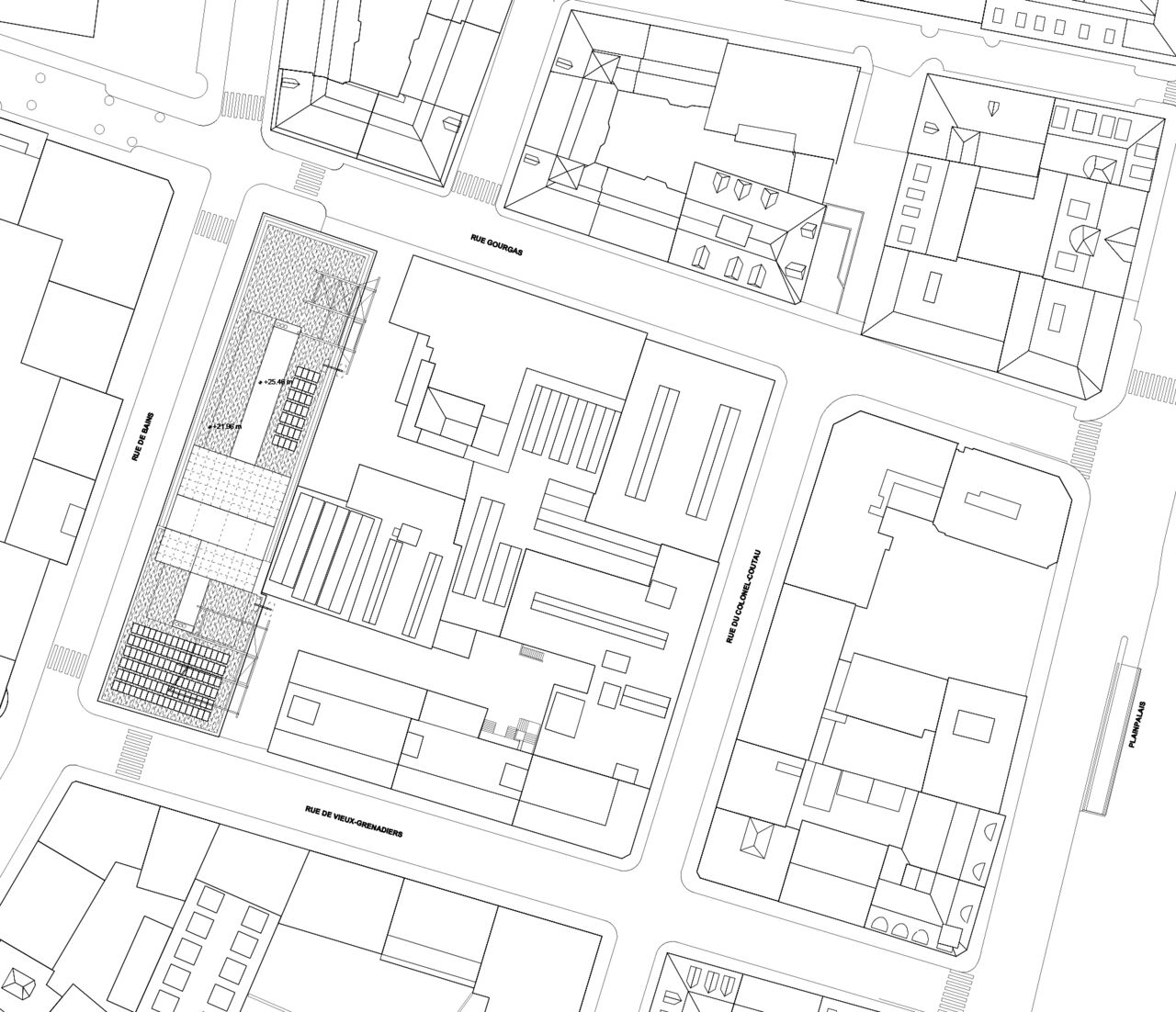
Situation plan.
Project team: Jan De Vylder, Inge Vinck, Leonid Slonimskiy, Artem Kitaev, Jan Skuratowski, Barbara Mazza, Dmitriy Prikhodko, Natasha Krymskaya, Claudio Cortese, Jacopo Zani, Matyas Molnar, Masa Mori, Elizaveta Trofimova, Celien Demets, Liselore Avermaete, Manon De Cuyper. Specialists: Mario Monotti: Structure; Sabine Nemec Piguet: patrimony specialist; Studium Conseil: MEP engineering; Amstein Walthert: Building physics, MEP engineering, Sprinkling systems, Acoustics; Mati.ch: light consultancy. Ecoservices: fire security specialists.
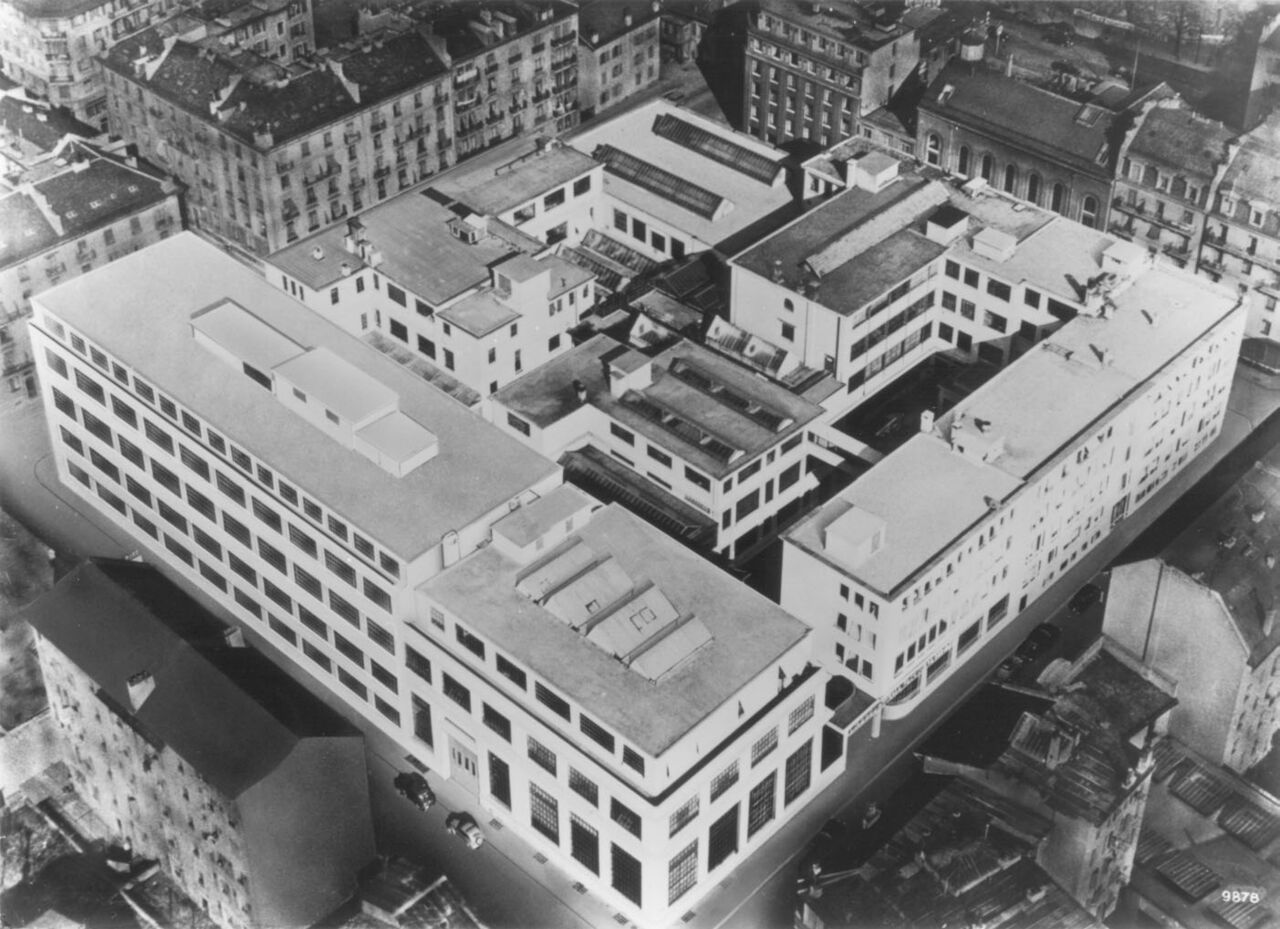
Historical photo
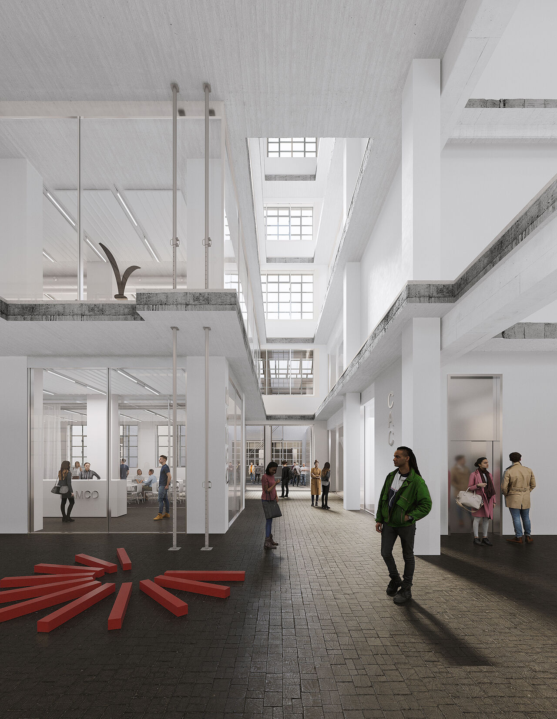
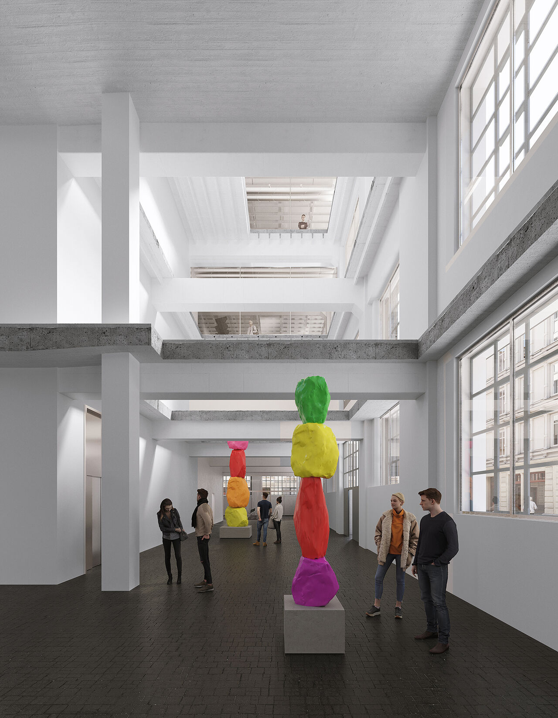
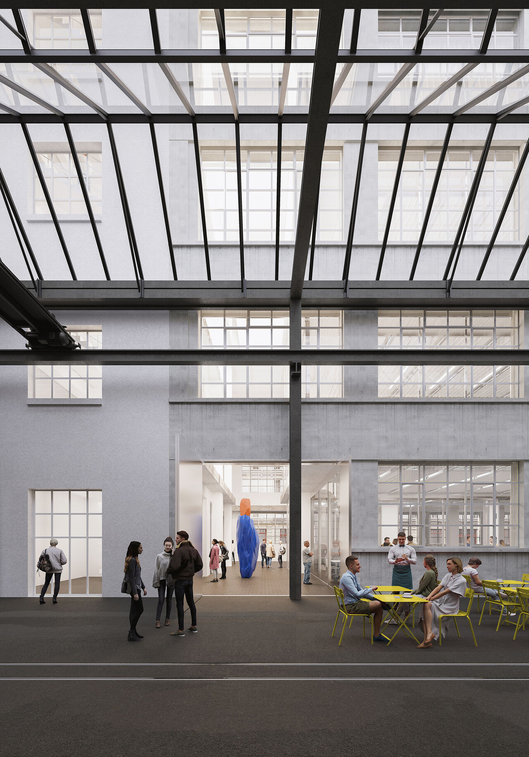
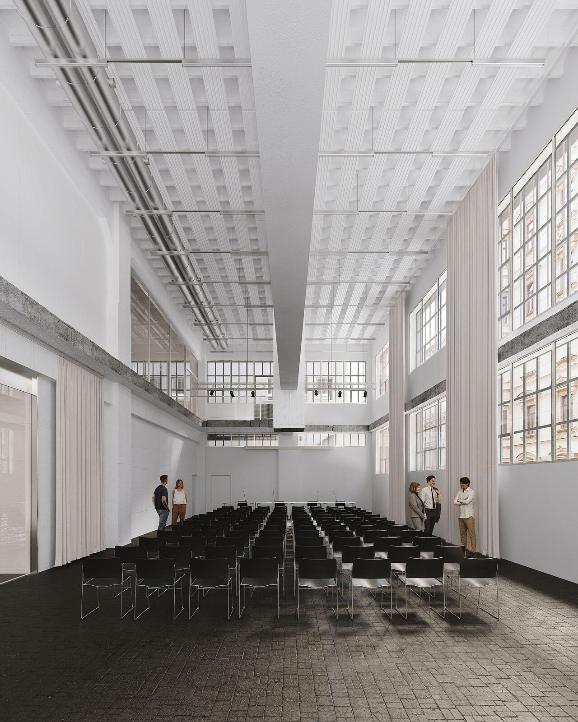
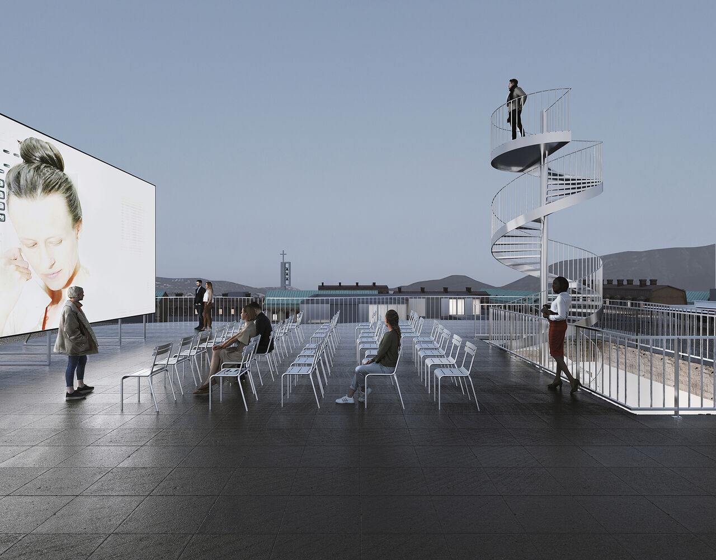
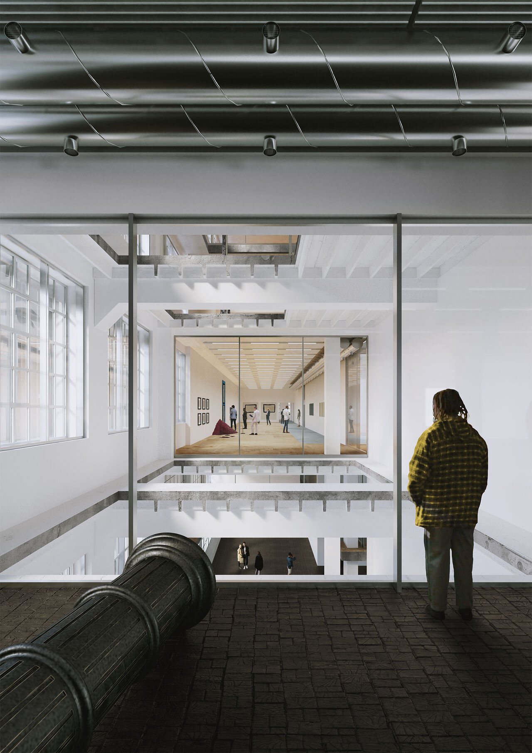
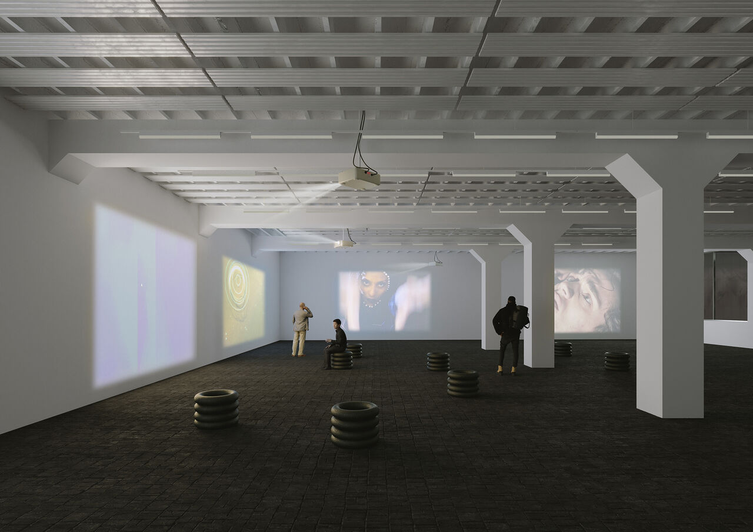
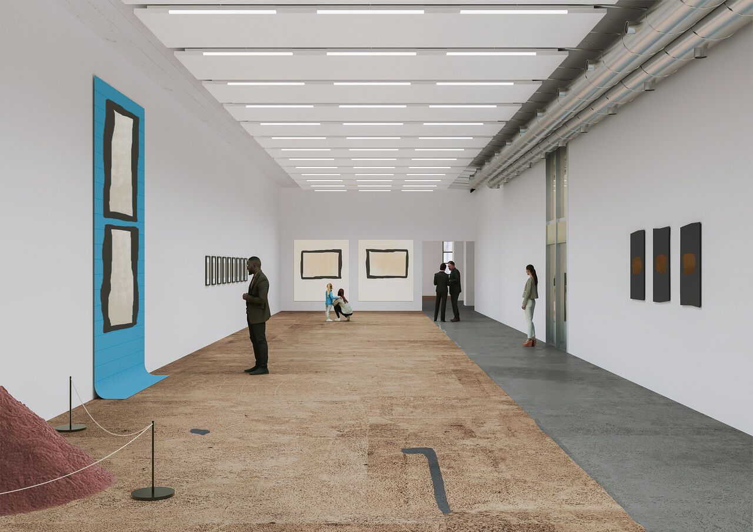
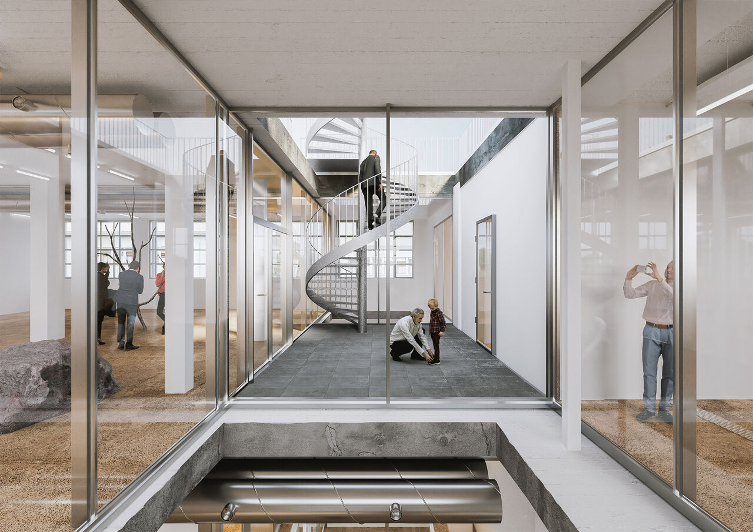
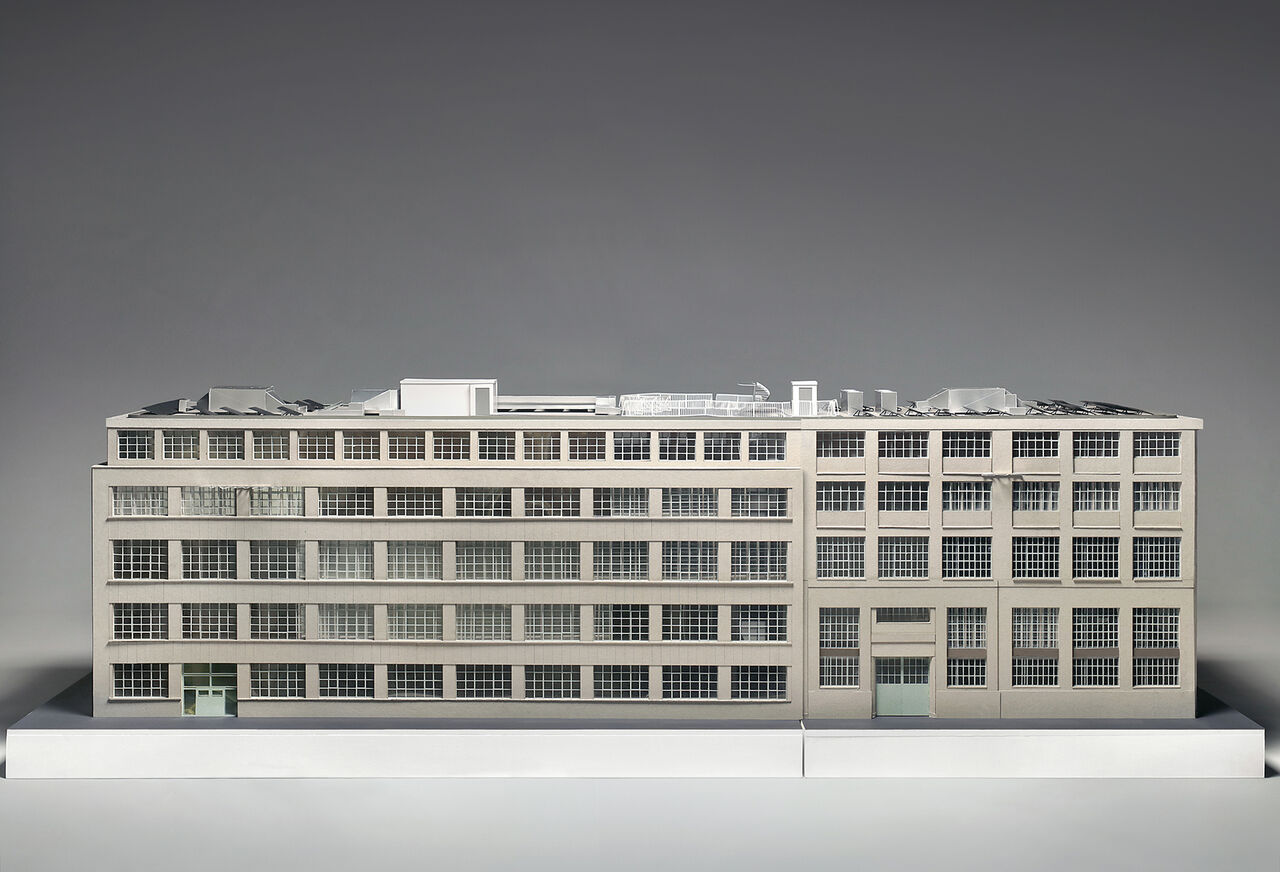
All model photos: (C) Filip Dujardin
