ITMO Highpark
Masterplan development of a new university campus ITMO Highpark
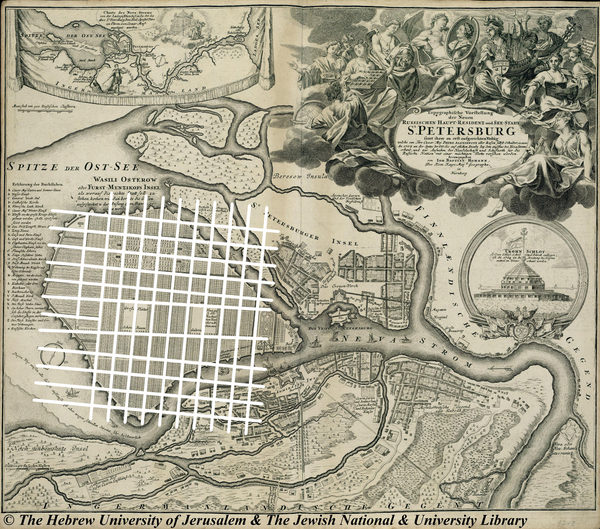
Planning of ITMO Highpark is based on the principle of a clear orthogonal urban grid. This concept of planning the so called ideal cities, takes its origins in the Roman times, and is continously used until modernity, due to its efficiency and potential of growth.
Production zone has a smaller scale of 1 city block. Each block has several interior courtyards. The residential zone has the smallest urban scale. It consists of small housing units, united into semi-open perimetral blocks with big courtyards inside. The overlap of functional loops creates functional diversity. Areas, where 3 zones overlap, new functions emerge. Besides main functions, the new functions are: the main square, main garden, 2 sports centers, livework units etc. All the areas are connected by a loop of a river, which is taking its reference from the river Neva and traditional Saint Petersburg Channels.
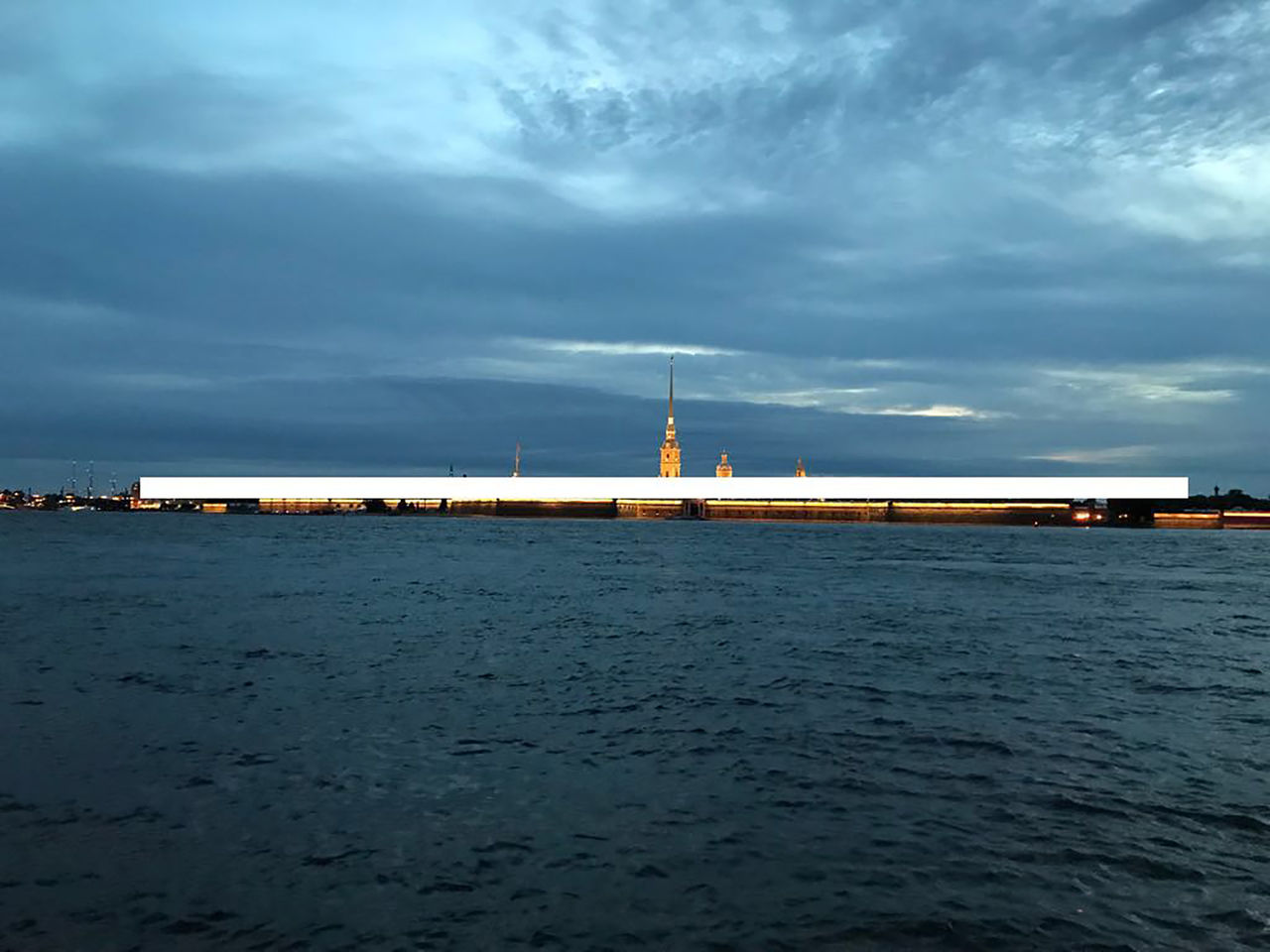
Panorama of Saint Petersburg: low horizontal skyline punctuated by local vertical landmarks of spires
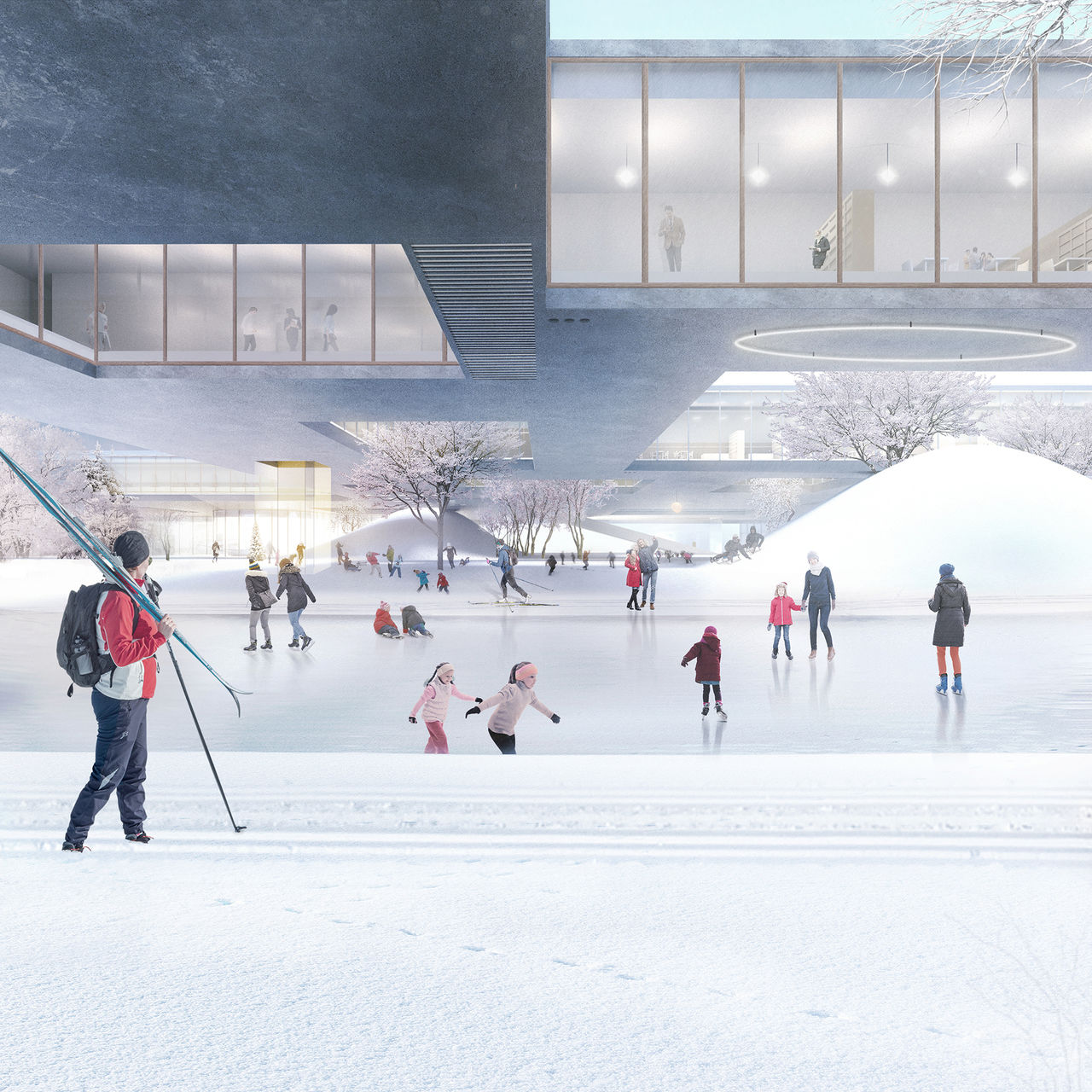
View under the academic main building plate
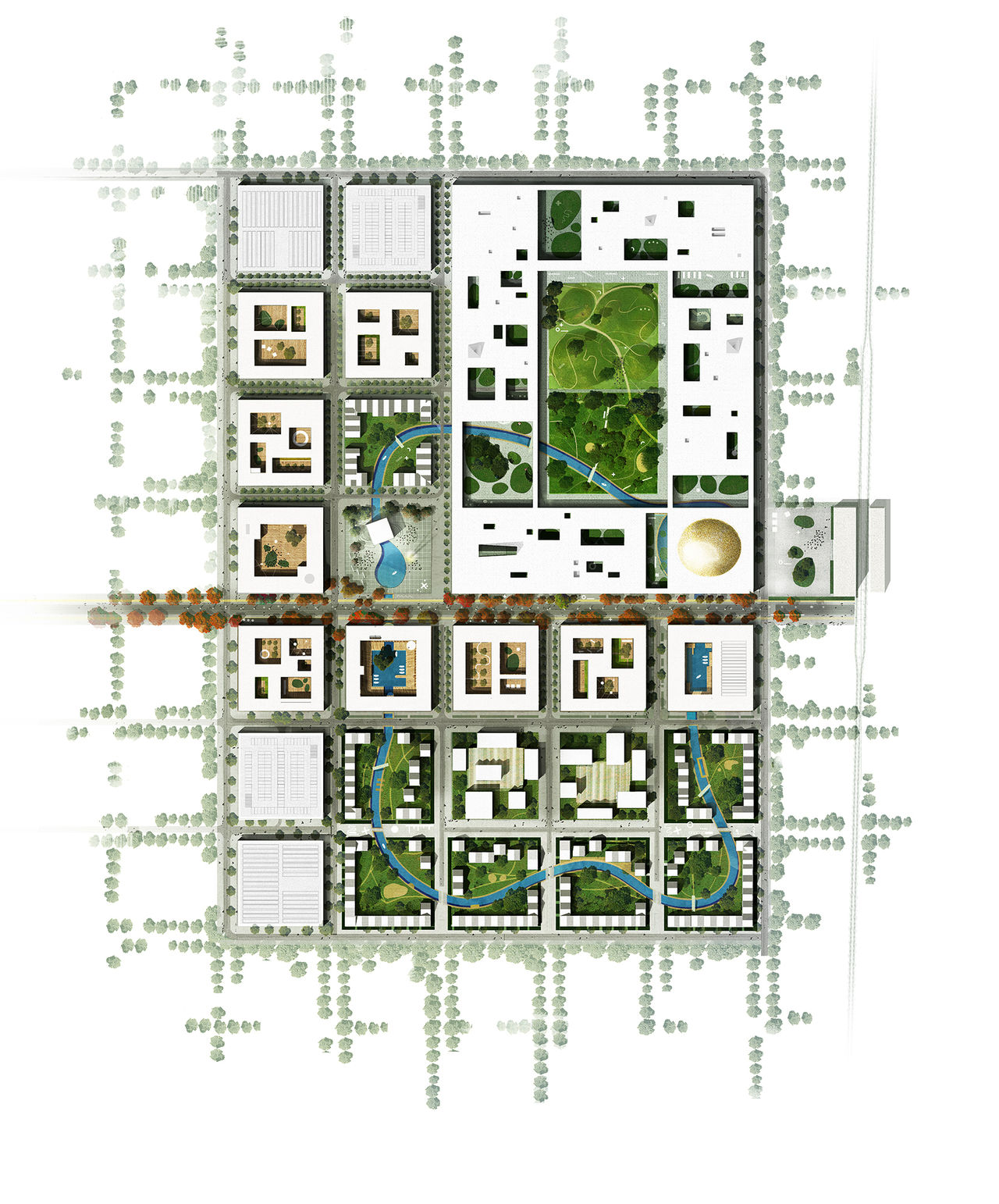
ITMO Highpark masterplan
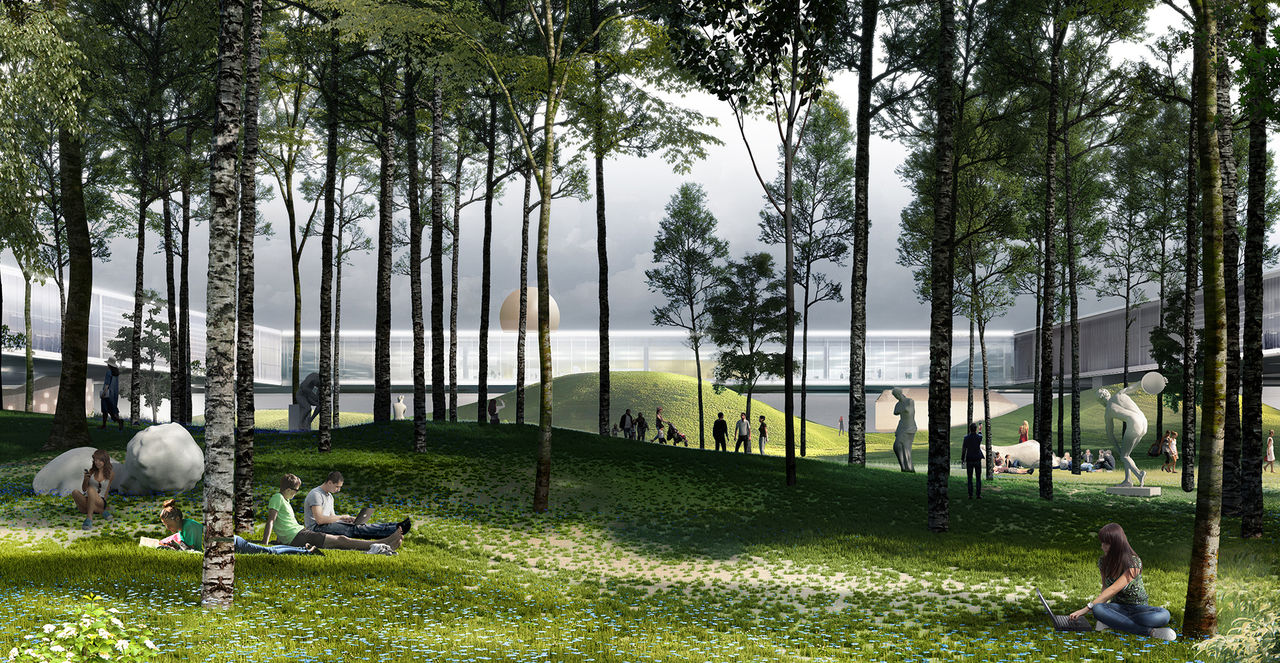
View towards the central park
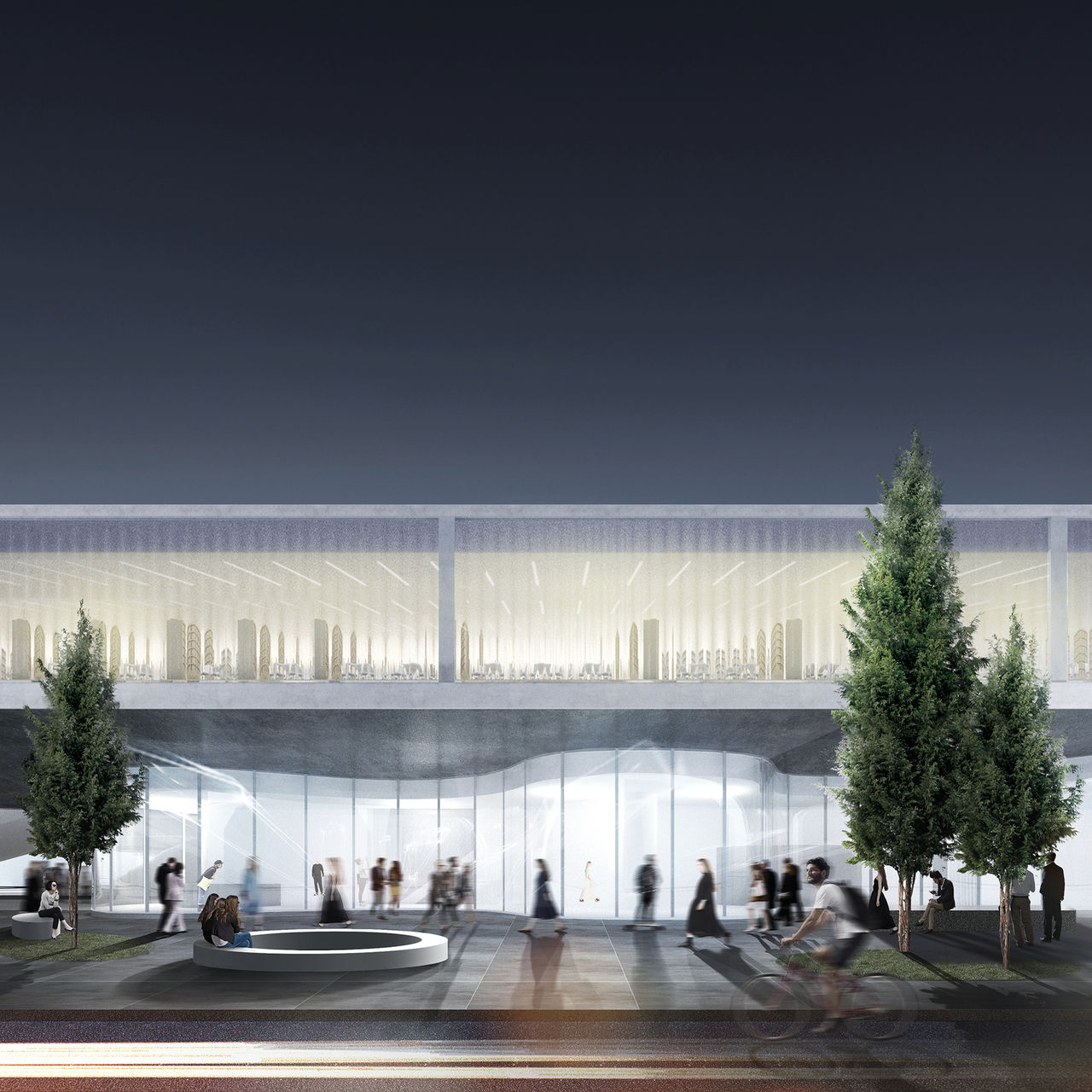
Boulevard view towards the academic main building plate
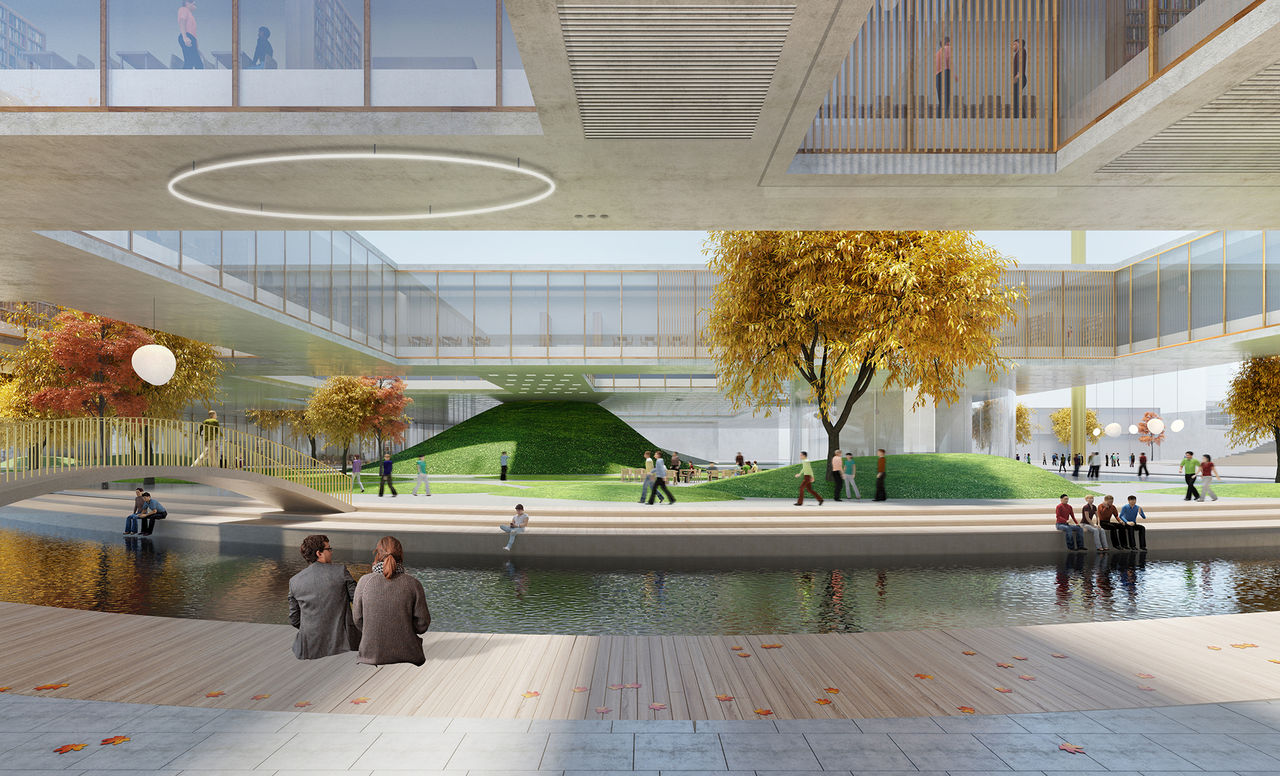
View under the academic main building plate

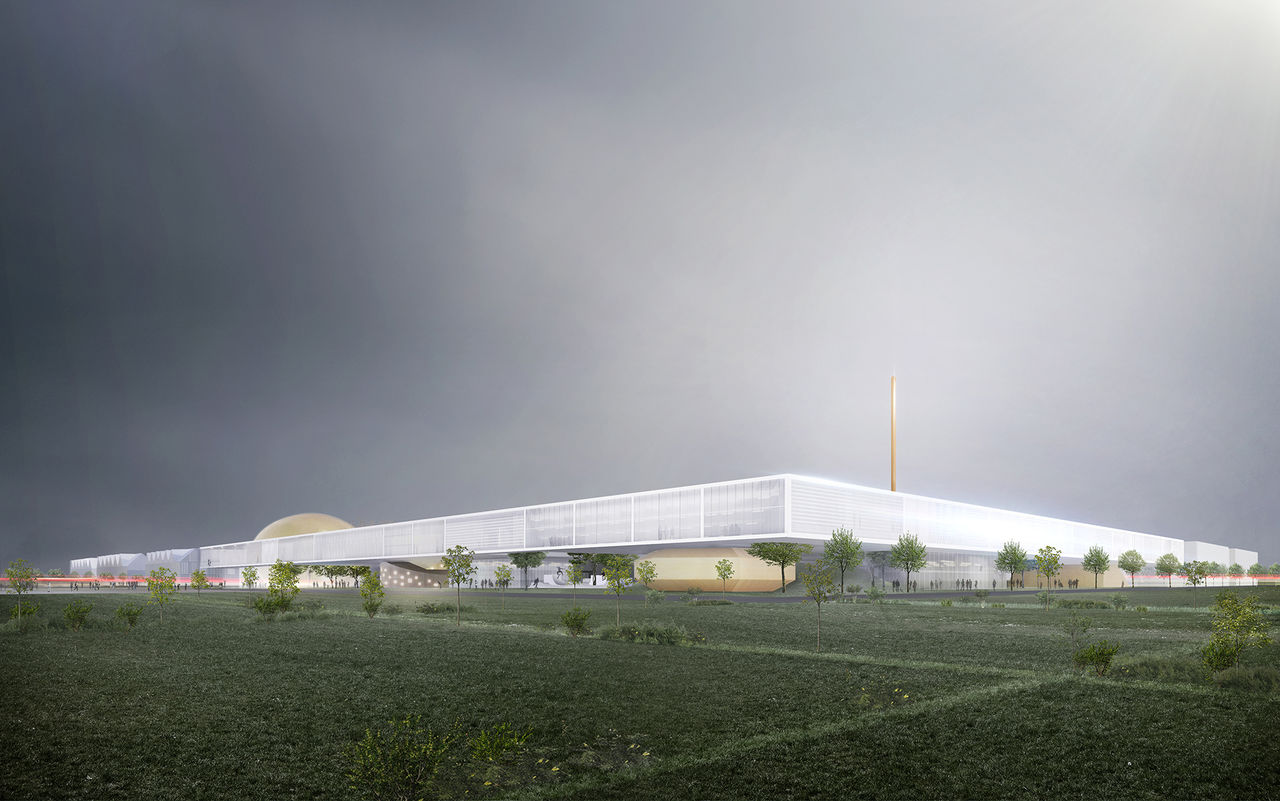
Educational area plate general view from the approachiung train
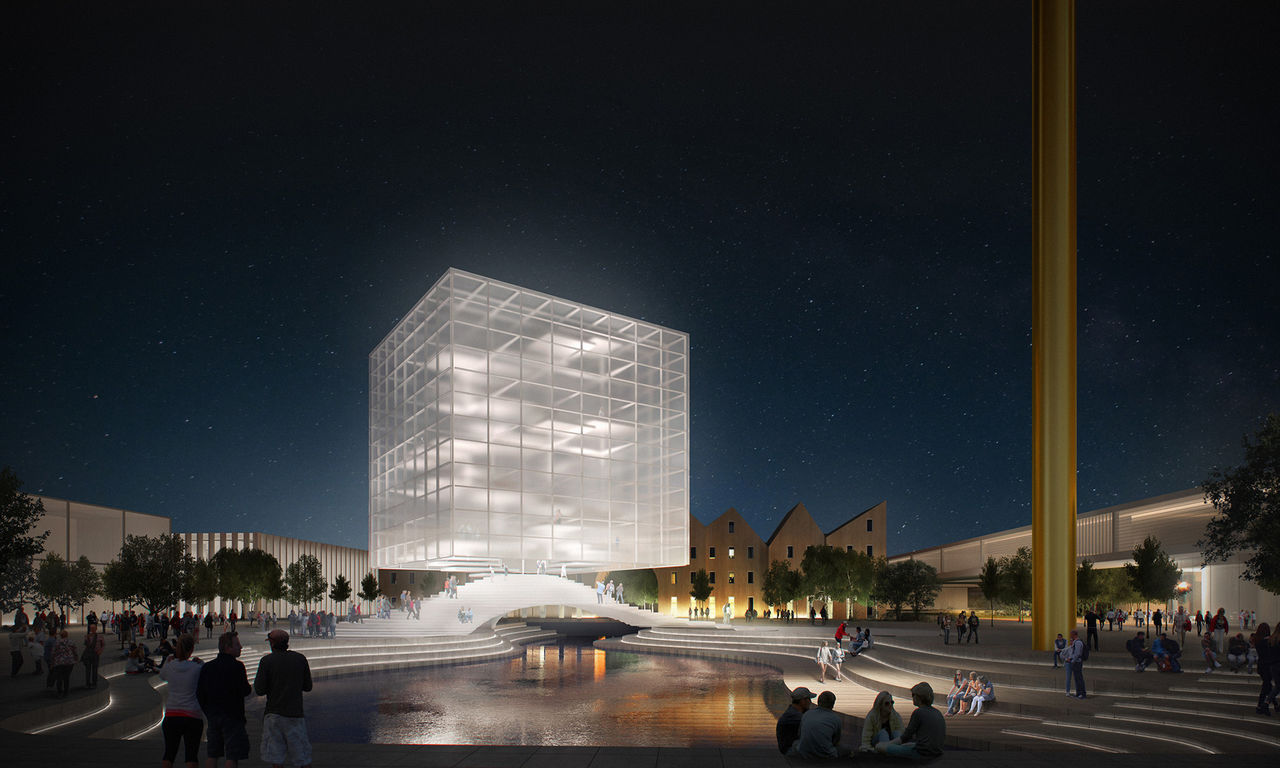
Central square night view
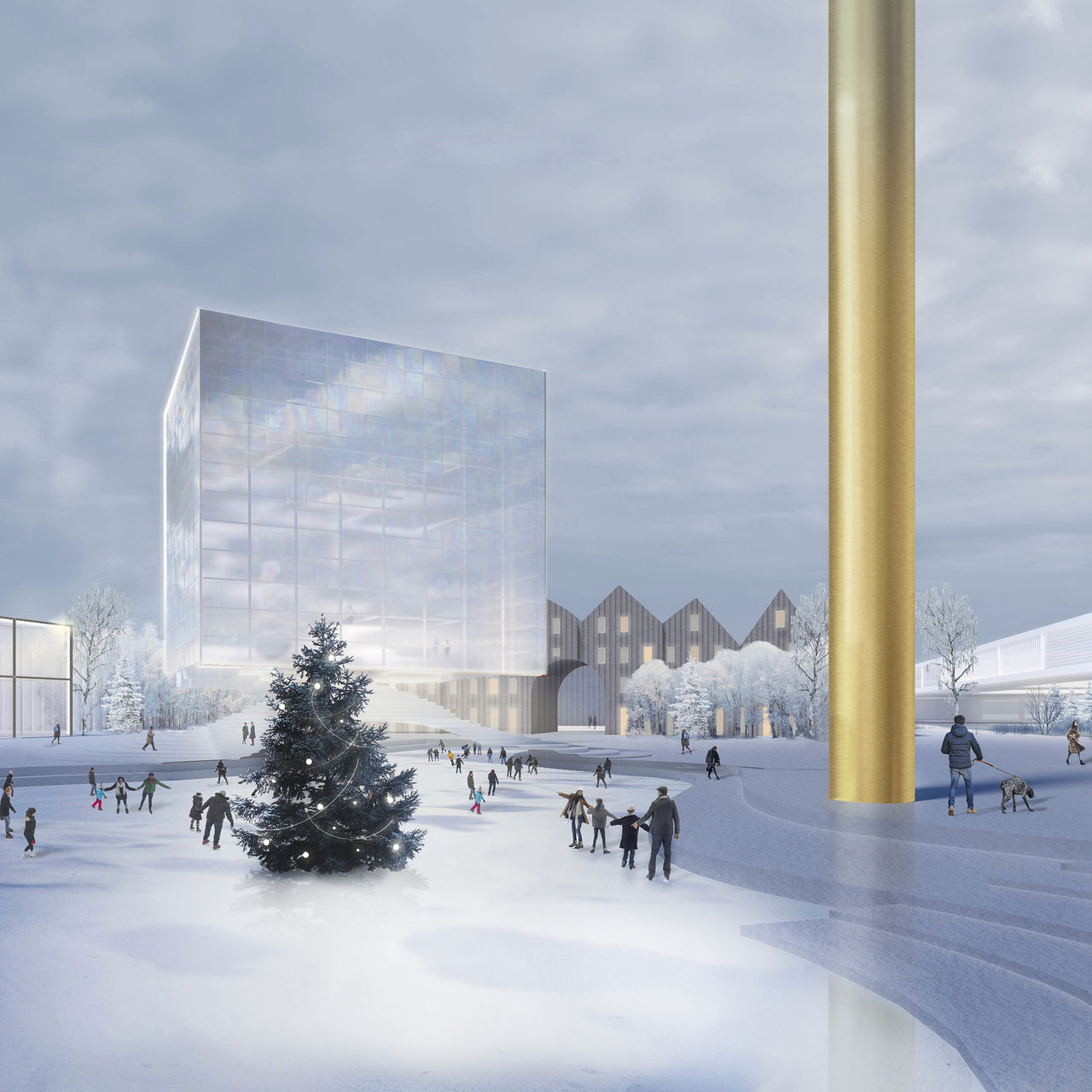
Office large courtyard view
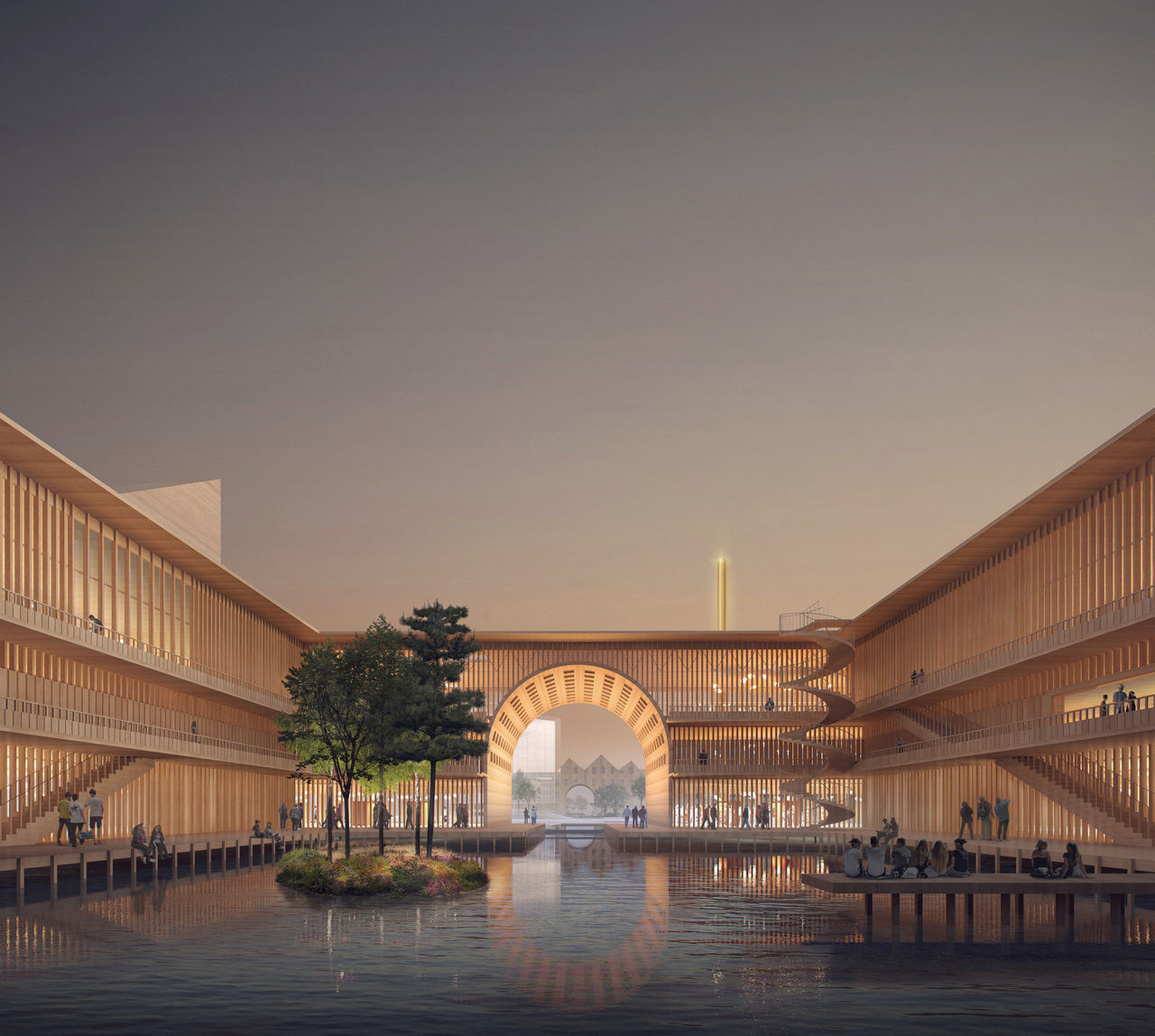
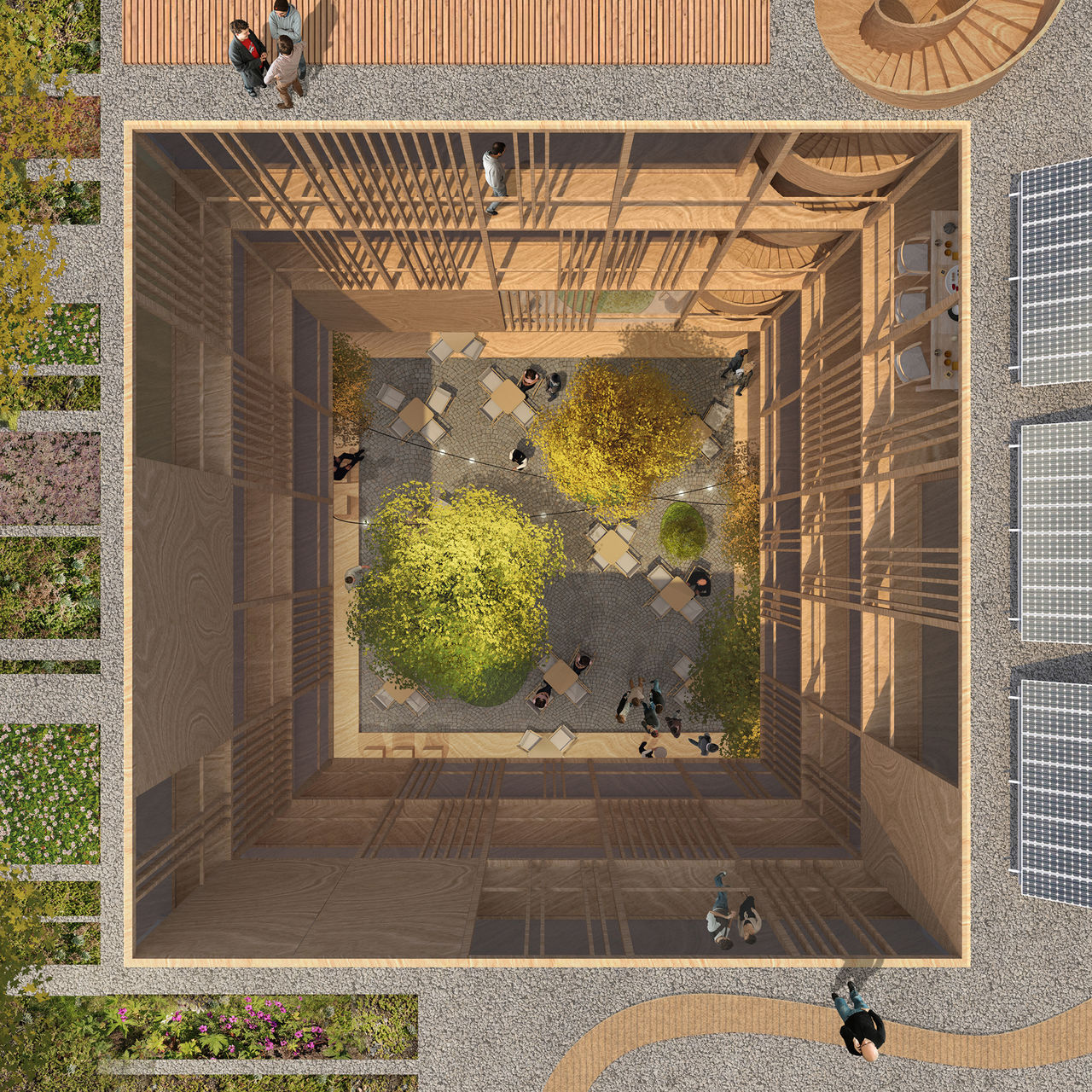
Yuzhny city masterplan
