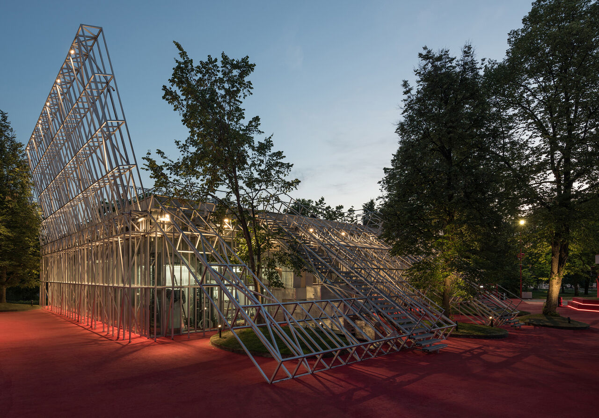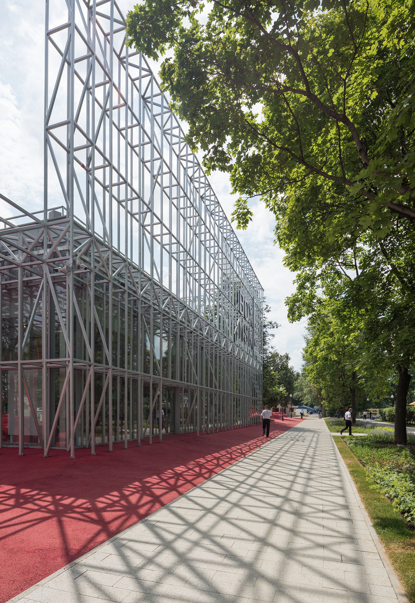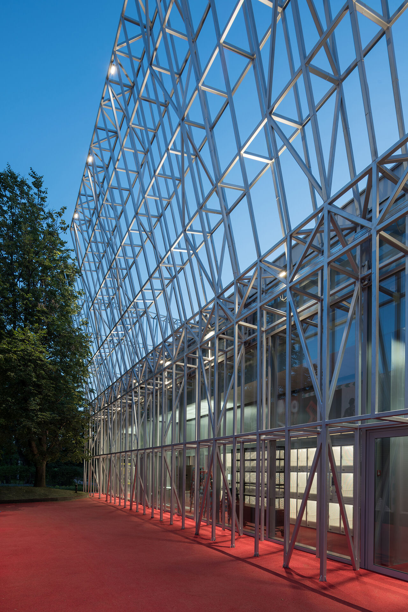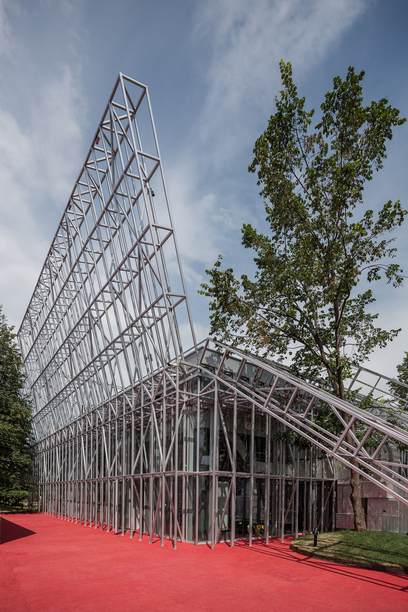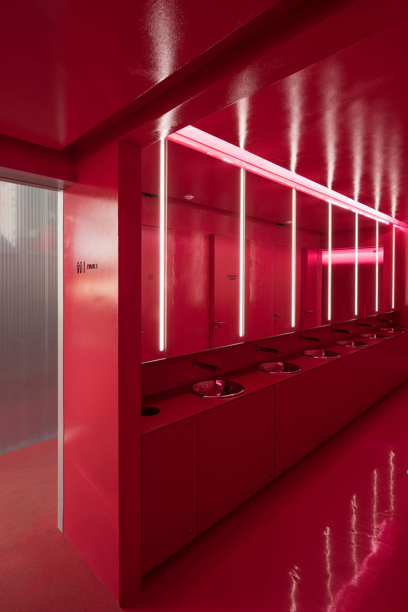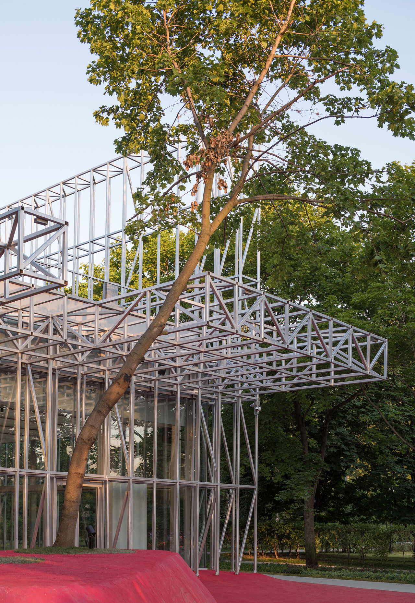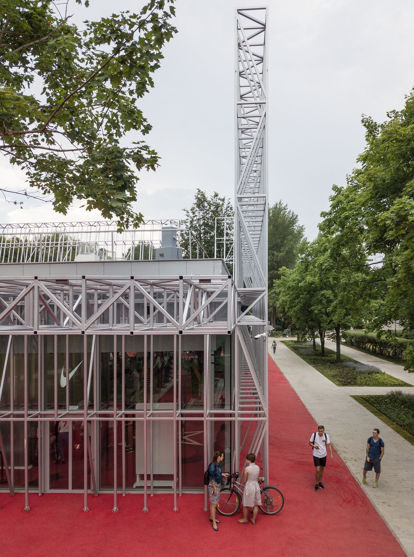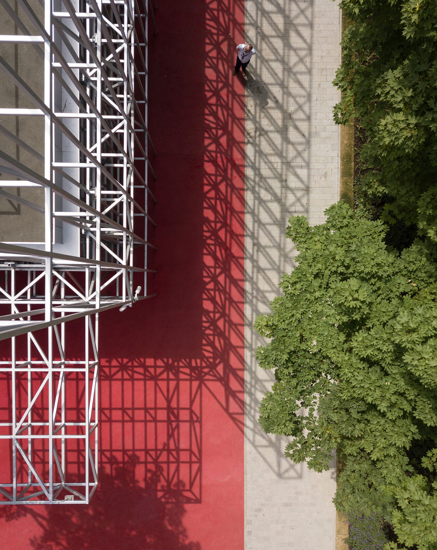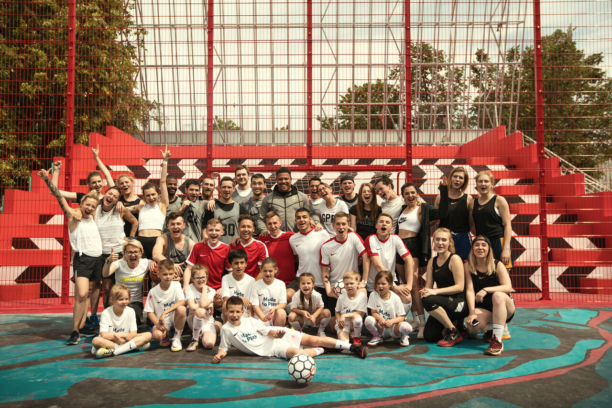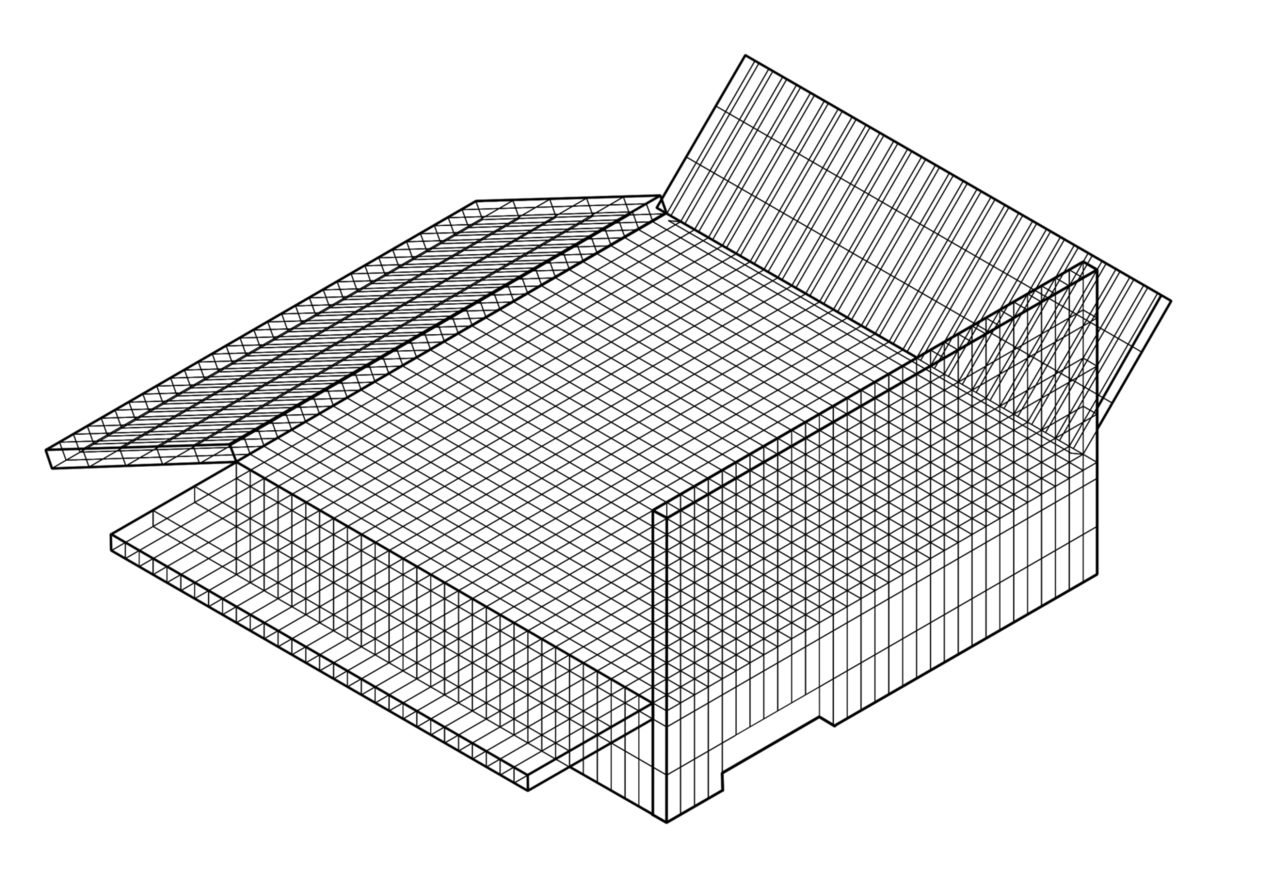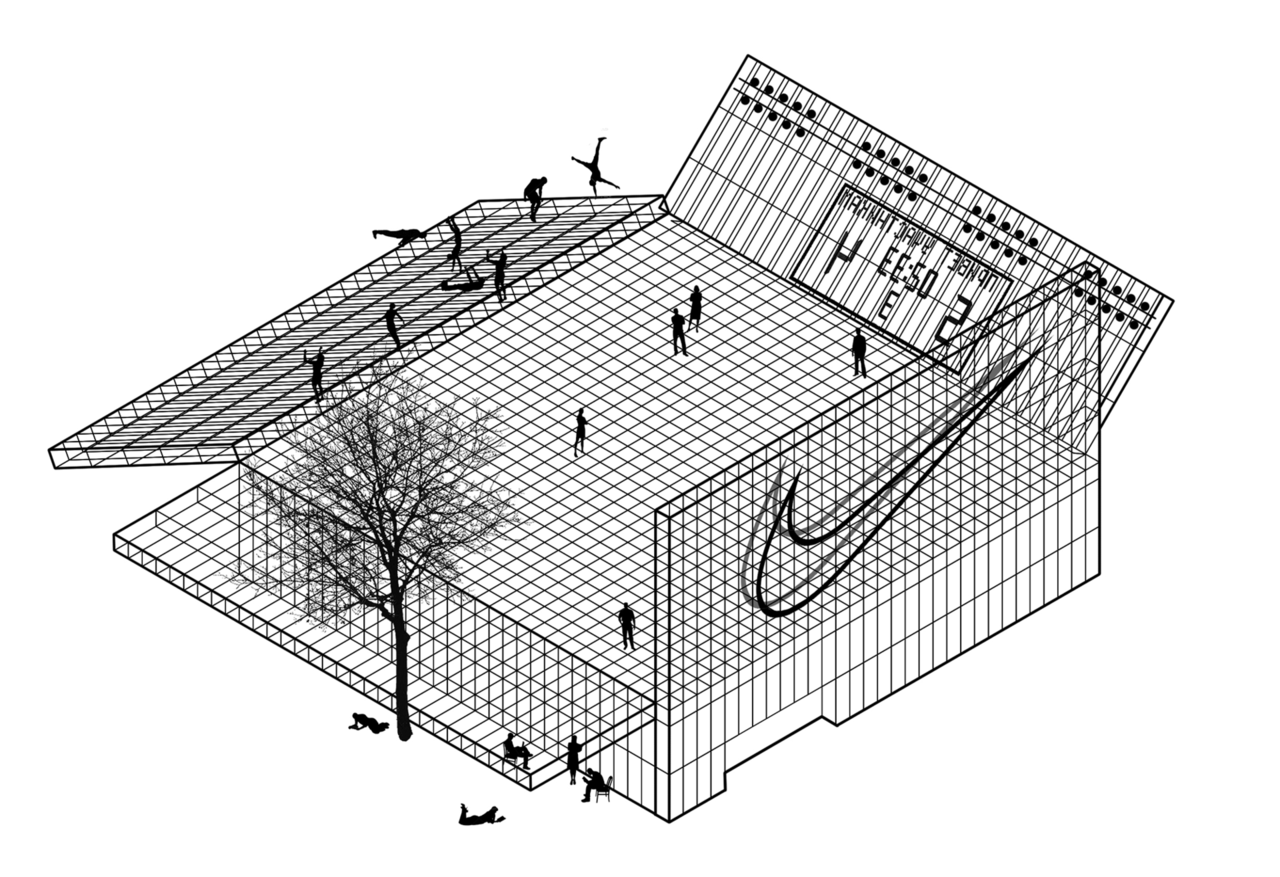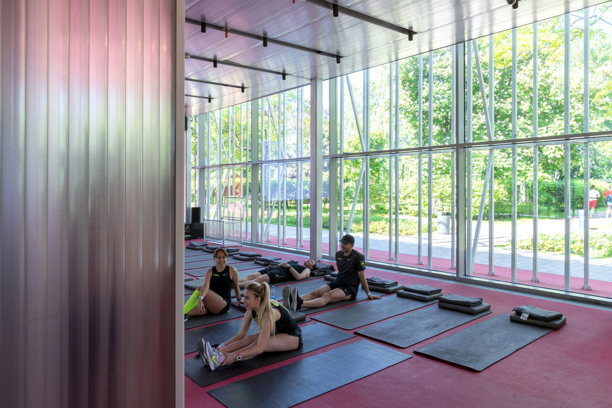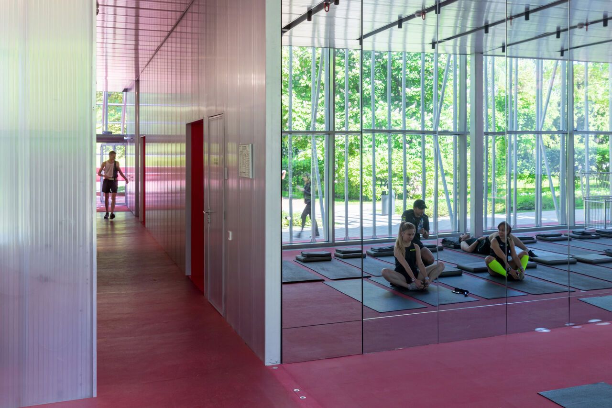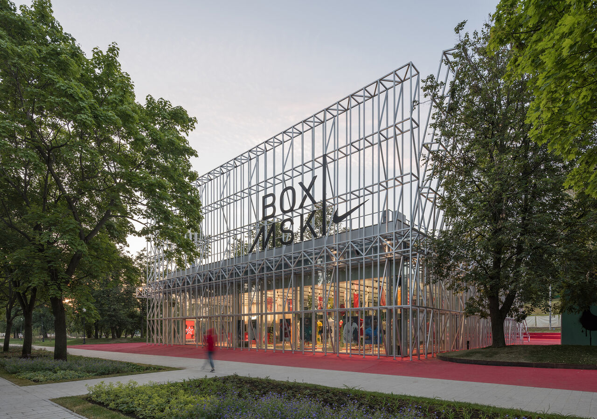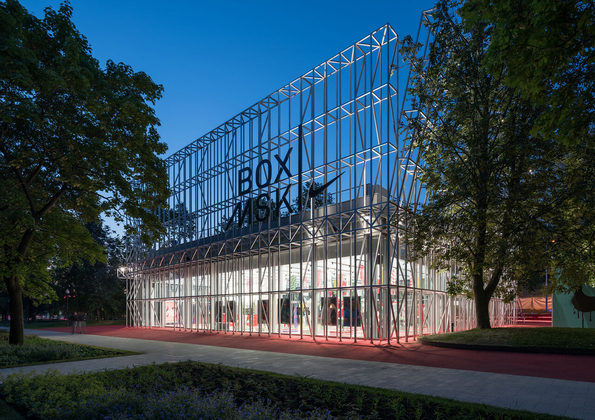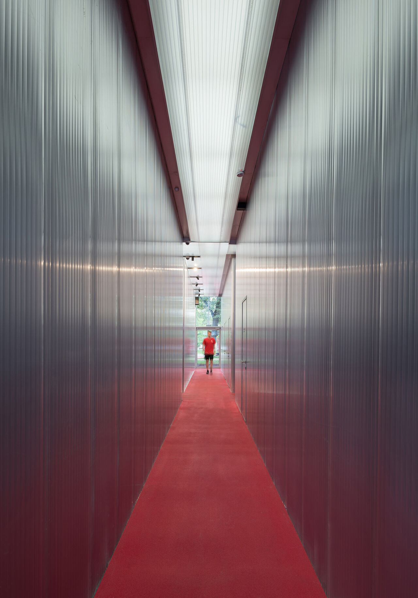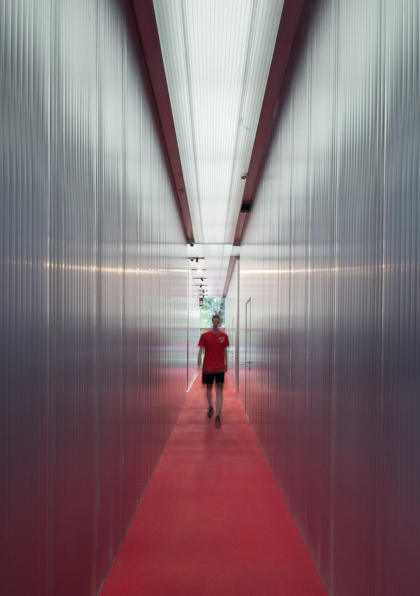Air Box Msk
Nike Sport Center, Competition 1st Prize
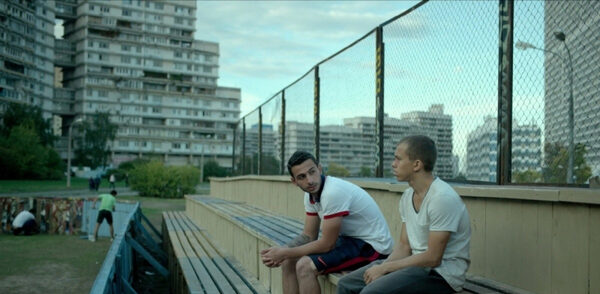
The new sports center, playground and social space is an innovative "superbox", a building that interacts with the surrounding sports landscape and serves as infrastructure for athletes in the park.
Air BOX Msk is a 4,800-square-meter sports facility in Gorky Park that includes a soccer field, a basketball court, and a multifunctional gymnasium for fitness, yoga, and athletic activities. It is also home to the NIKE running club. The entire site is an open public space, and access to the building, as well as to the training sessions and courses, is free for everyone.
1st prize in the international competition. Built.
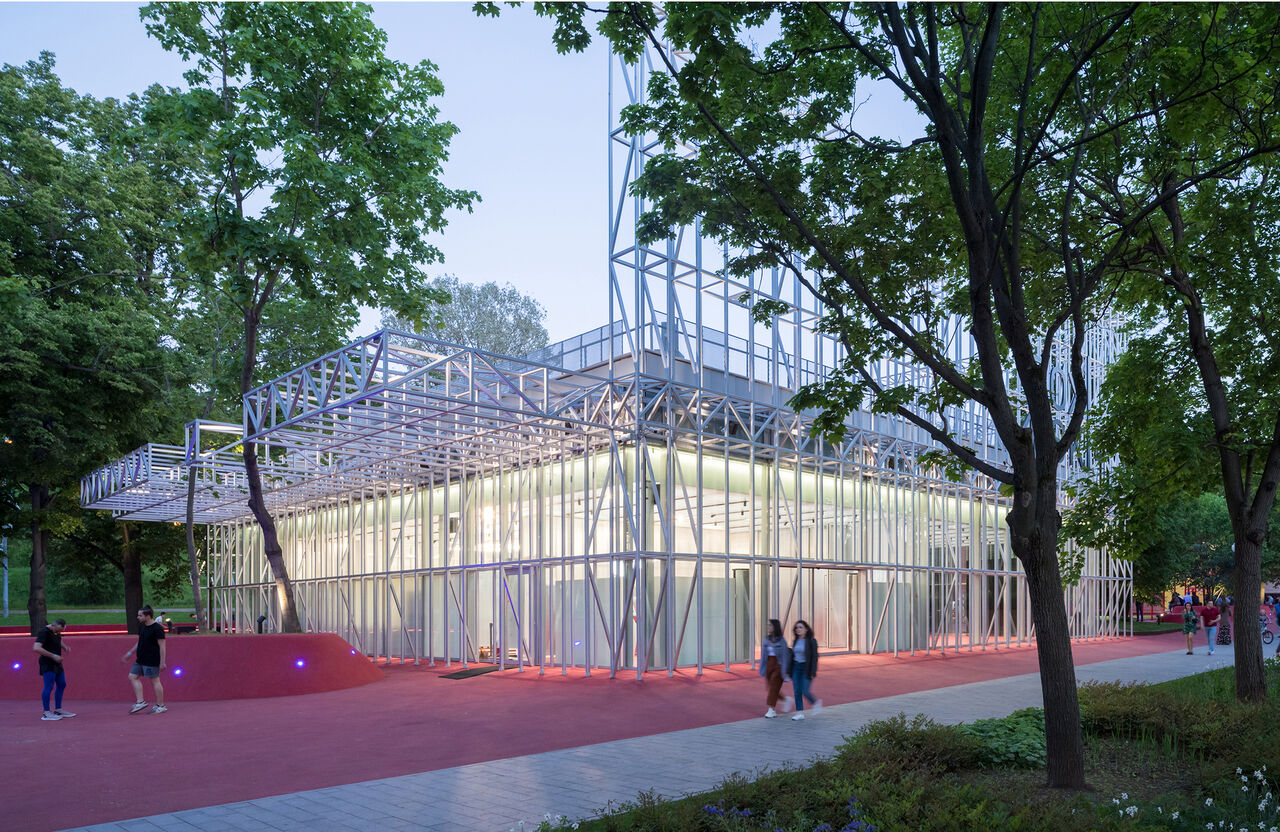
(с) Iwan Baan
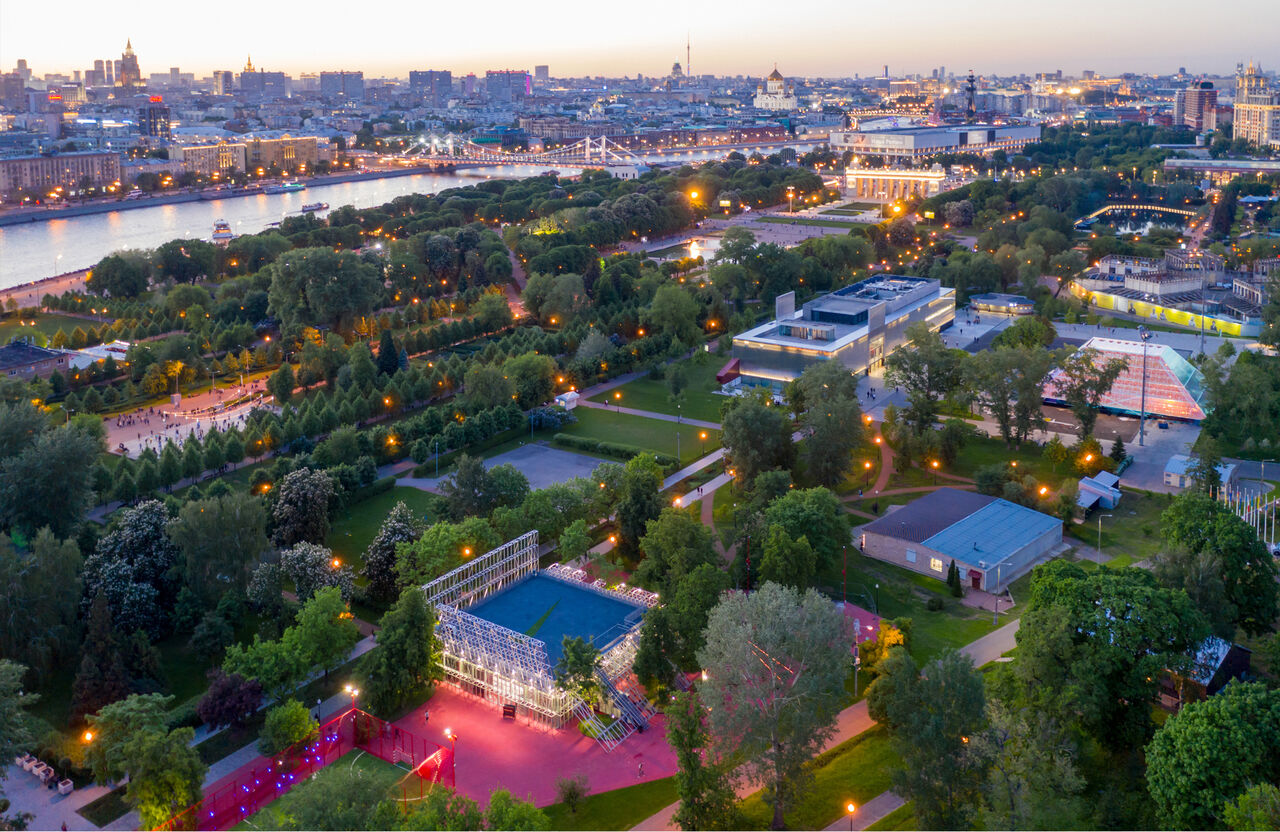
(с) Iwan Baan
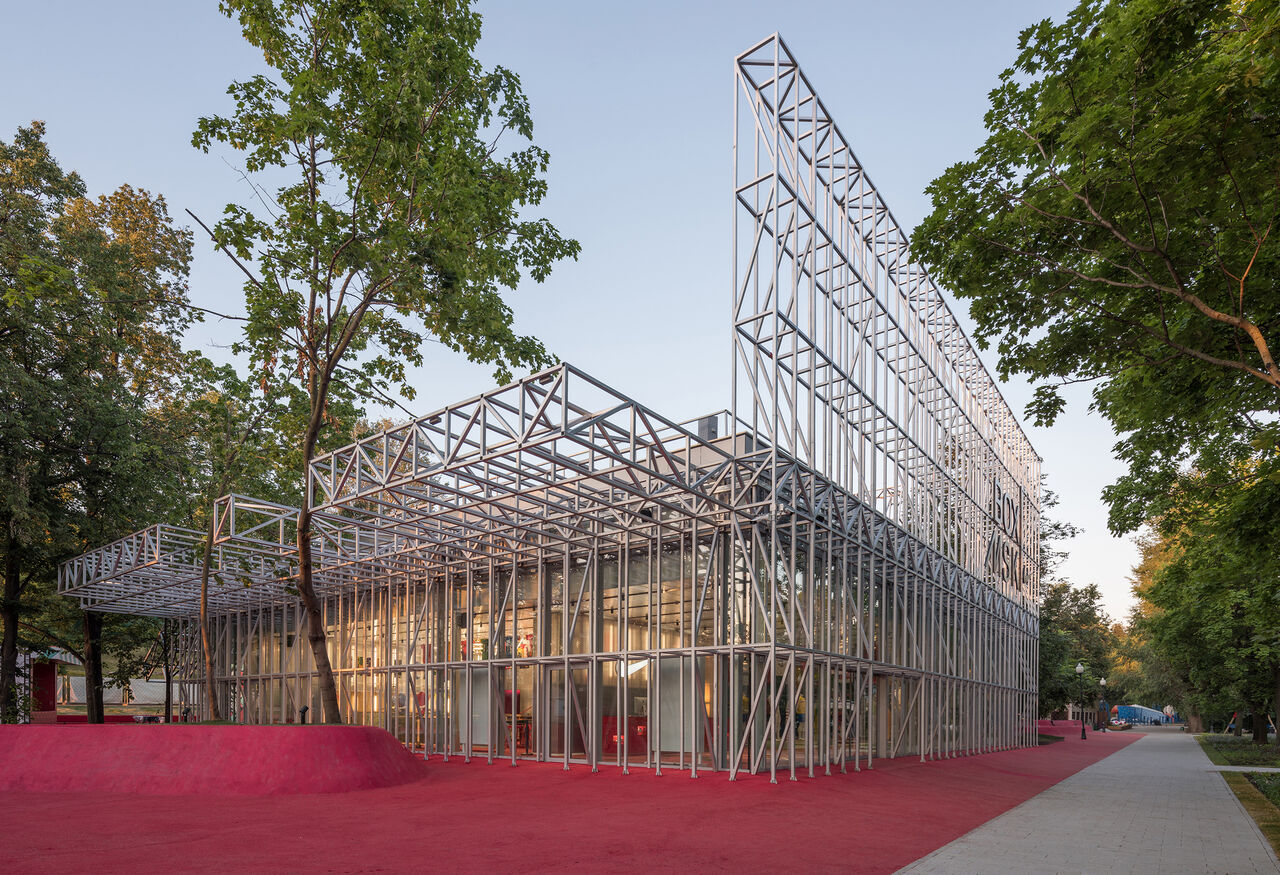
The main architectural intention of the project was to create a transparent structure underlining the accessibility of the space. The façade with its 3-dimensional metal lattice functions as a membrane between interior space and the park, letting inside the air, the light and the people flows.
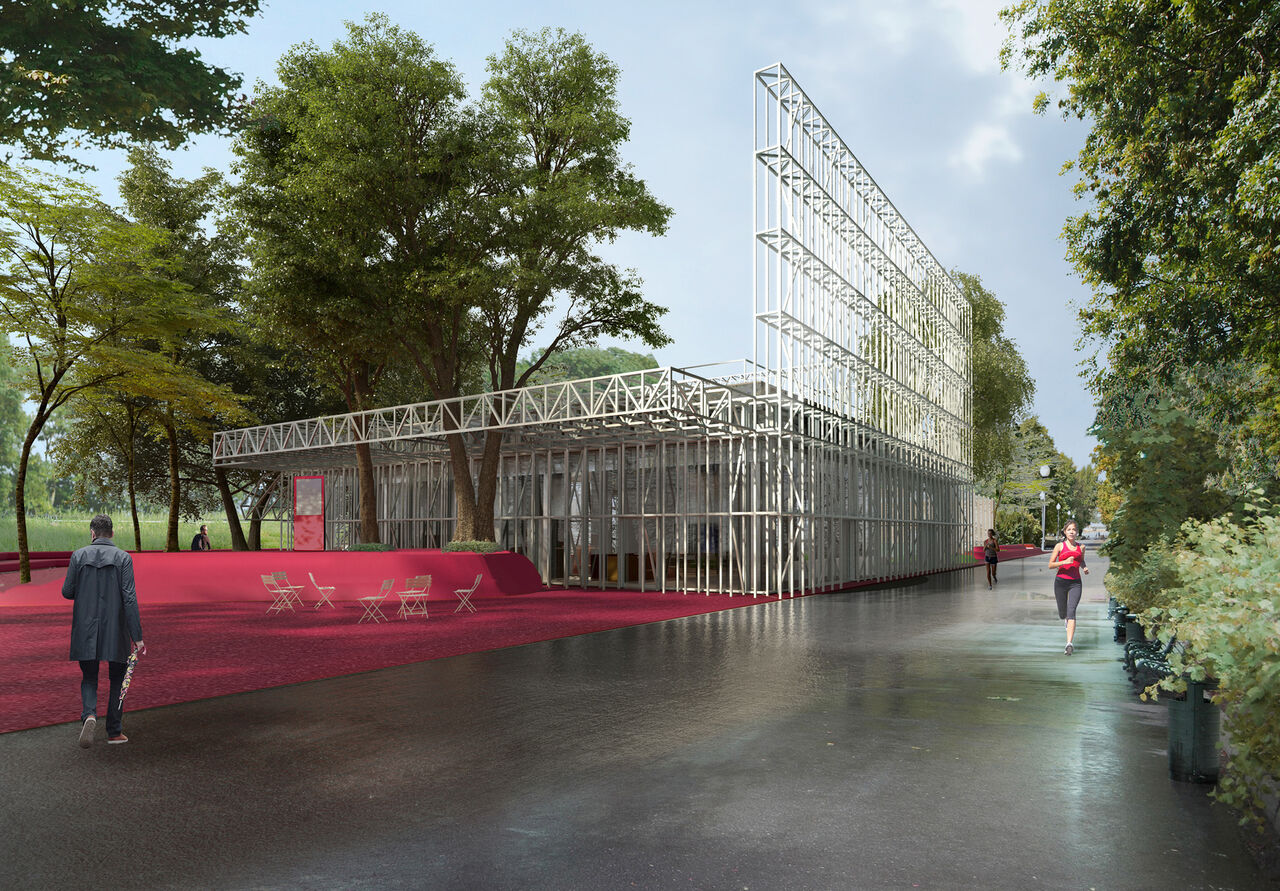
Competition 3D rendering
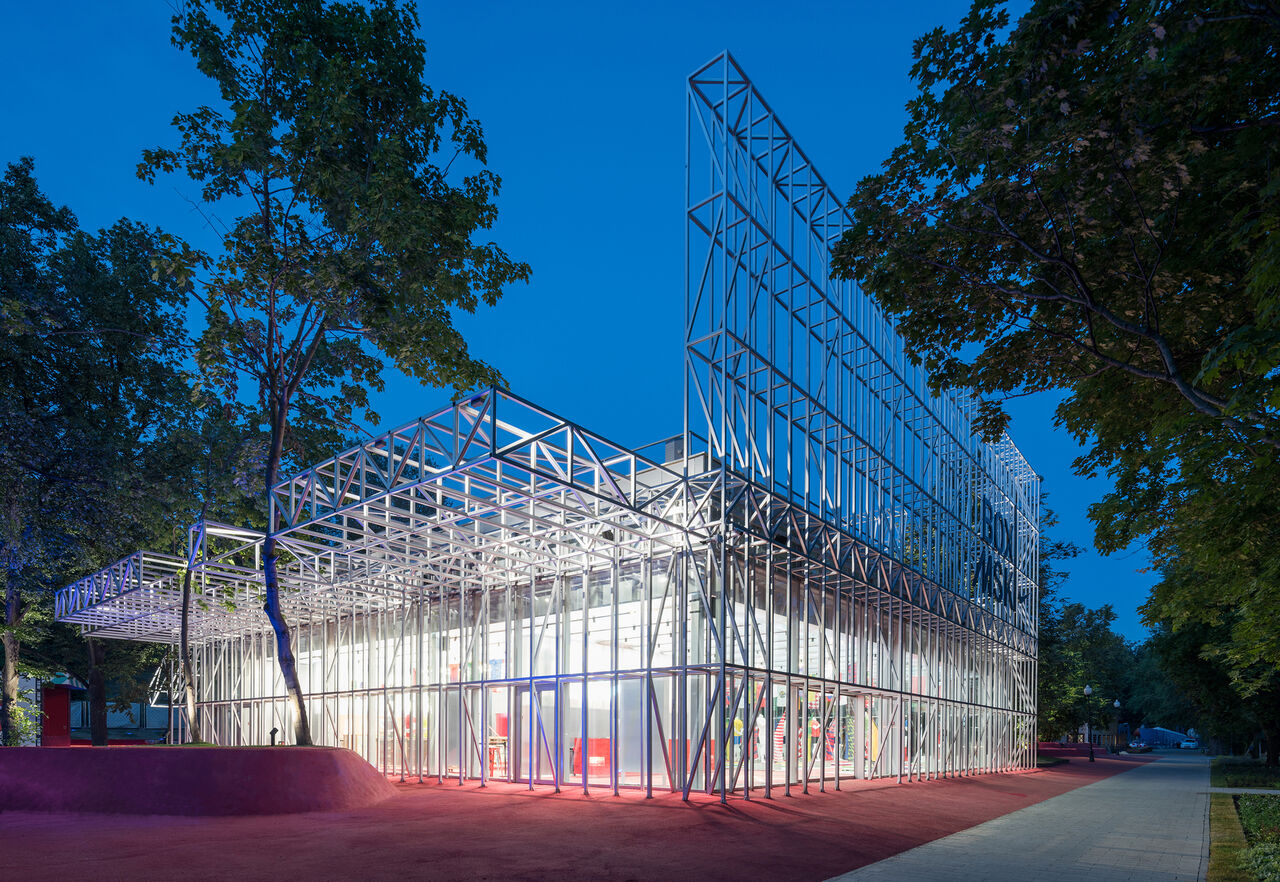
Box Msk is a ‘Naked’ structure, see-through and transparent, revealing all the processes inside: even the MEP room with all its installations and cores is completely visible from the street.
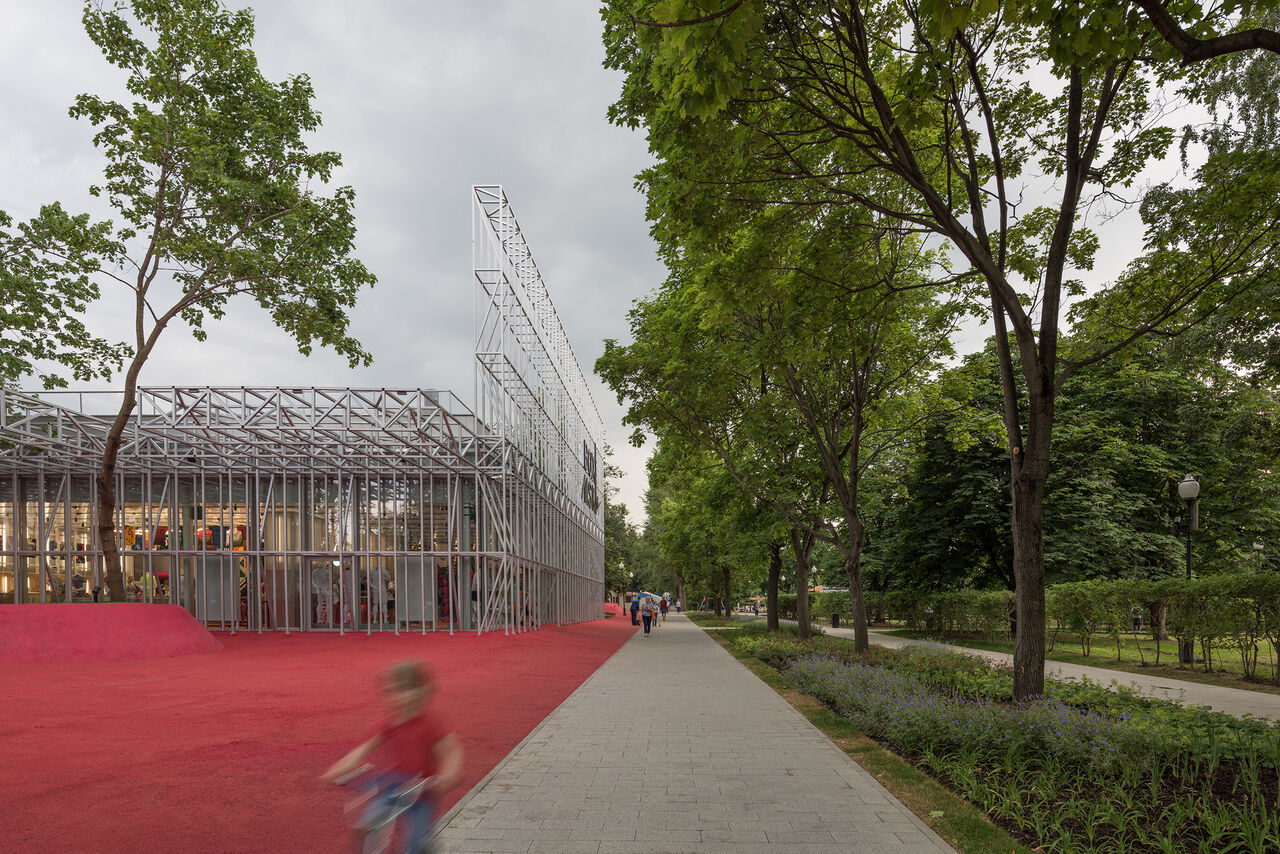
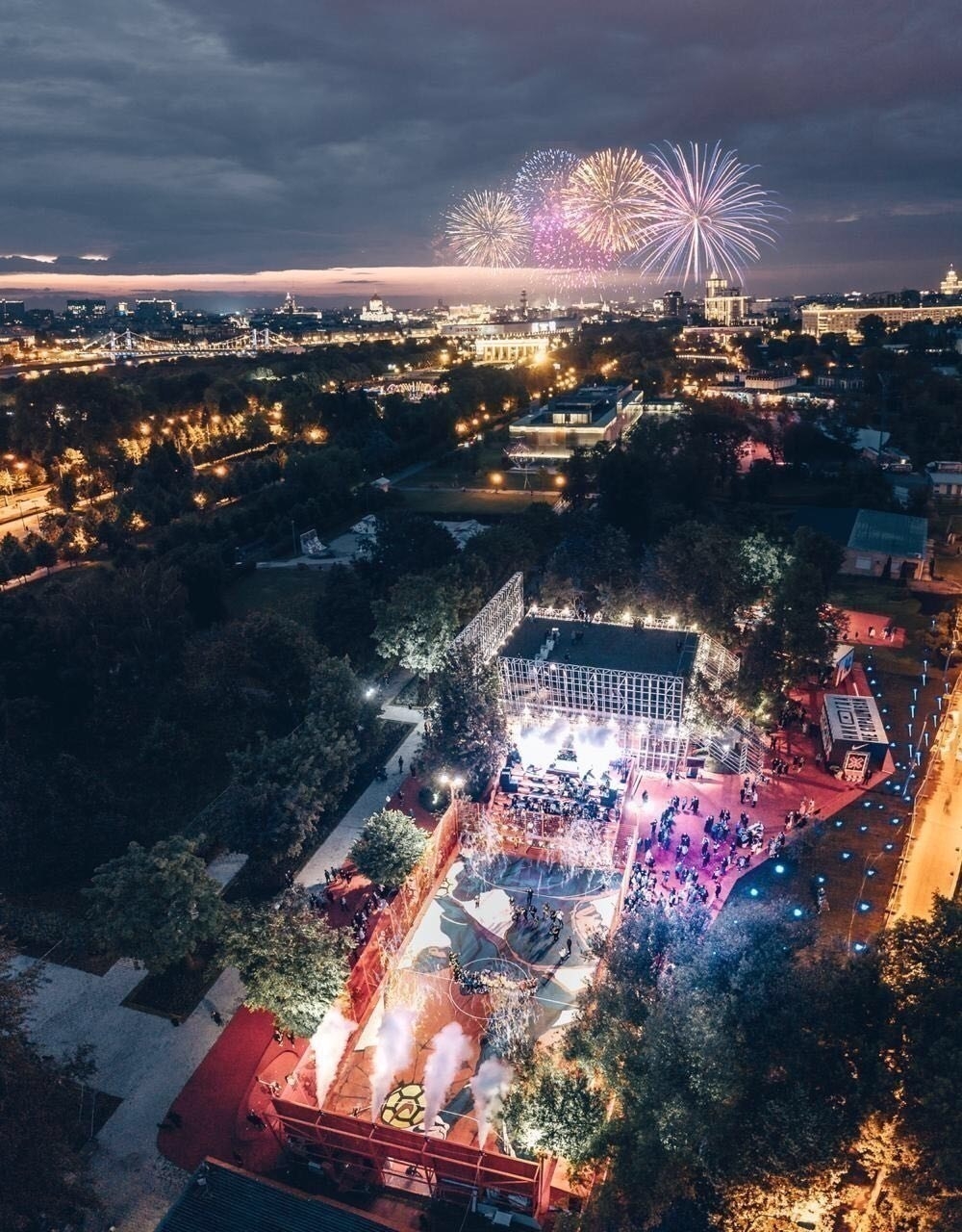
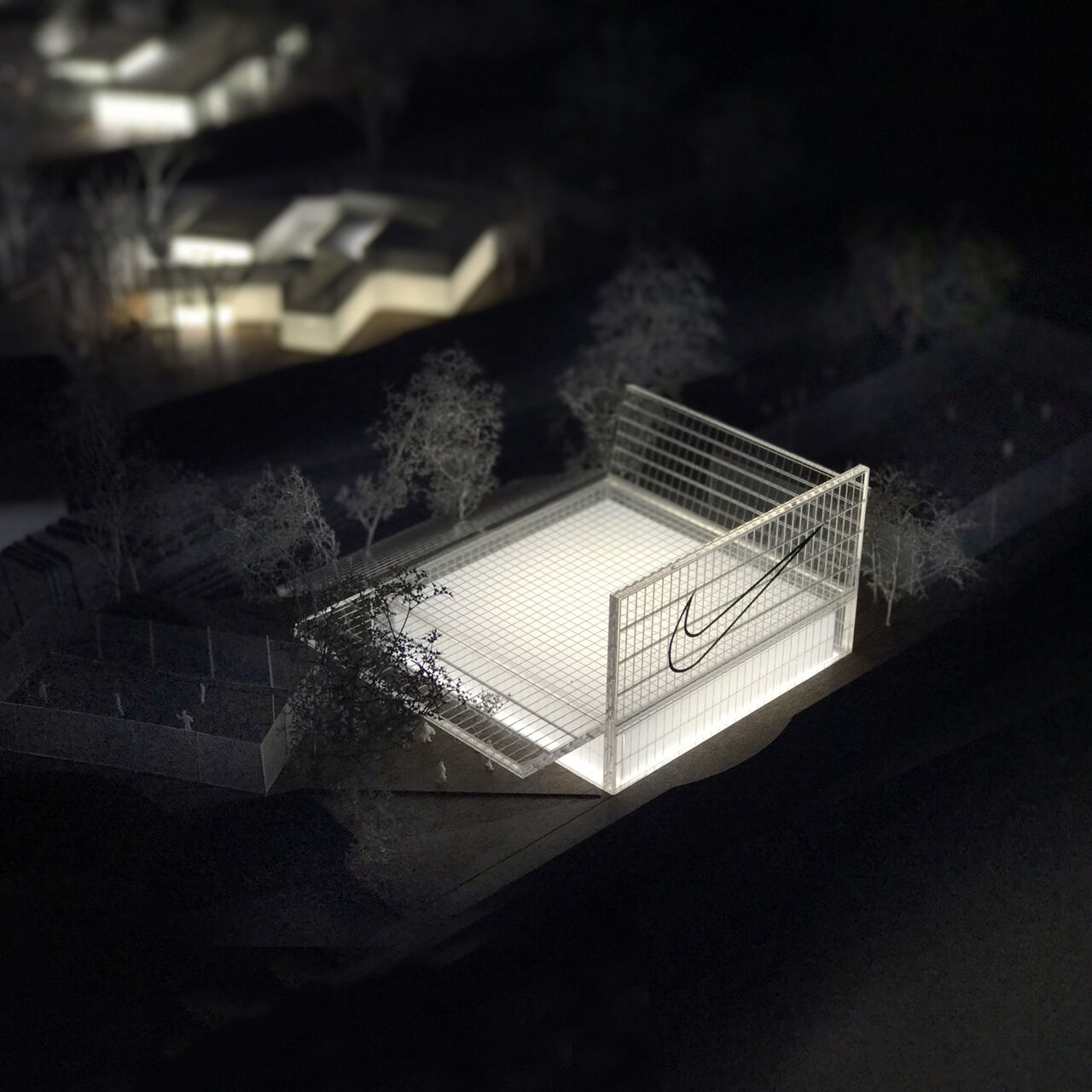
Physical Model by Studio 911
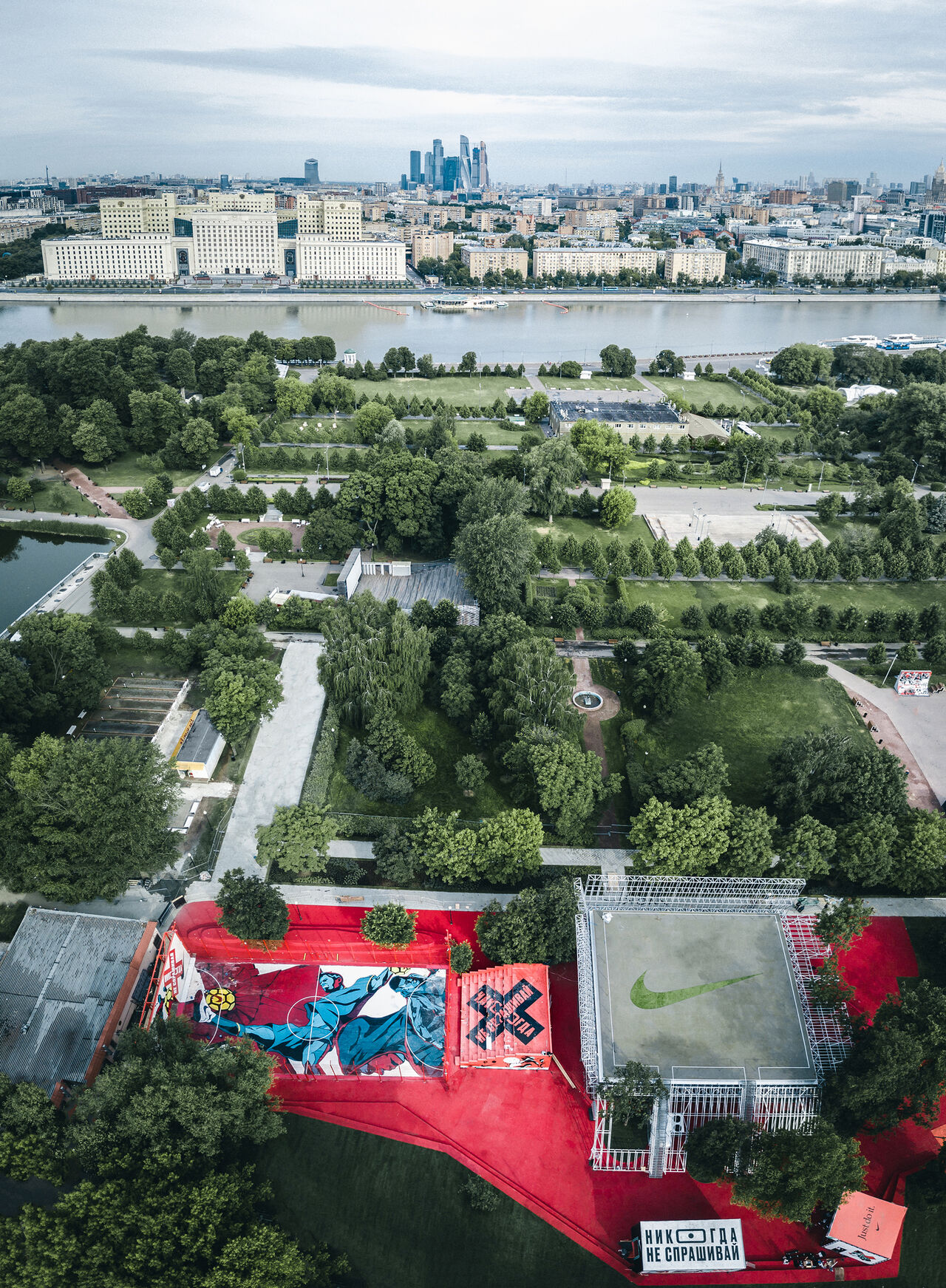
Bright magenta floor works on the contrast with the greenery of the park and provides energy for sports achievements.
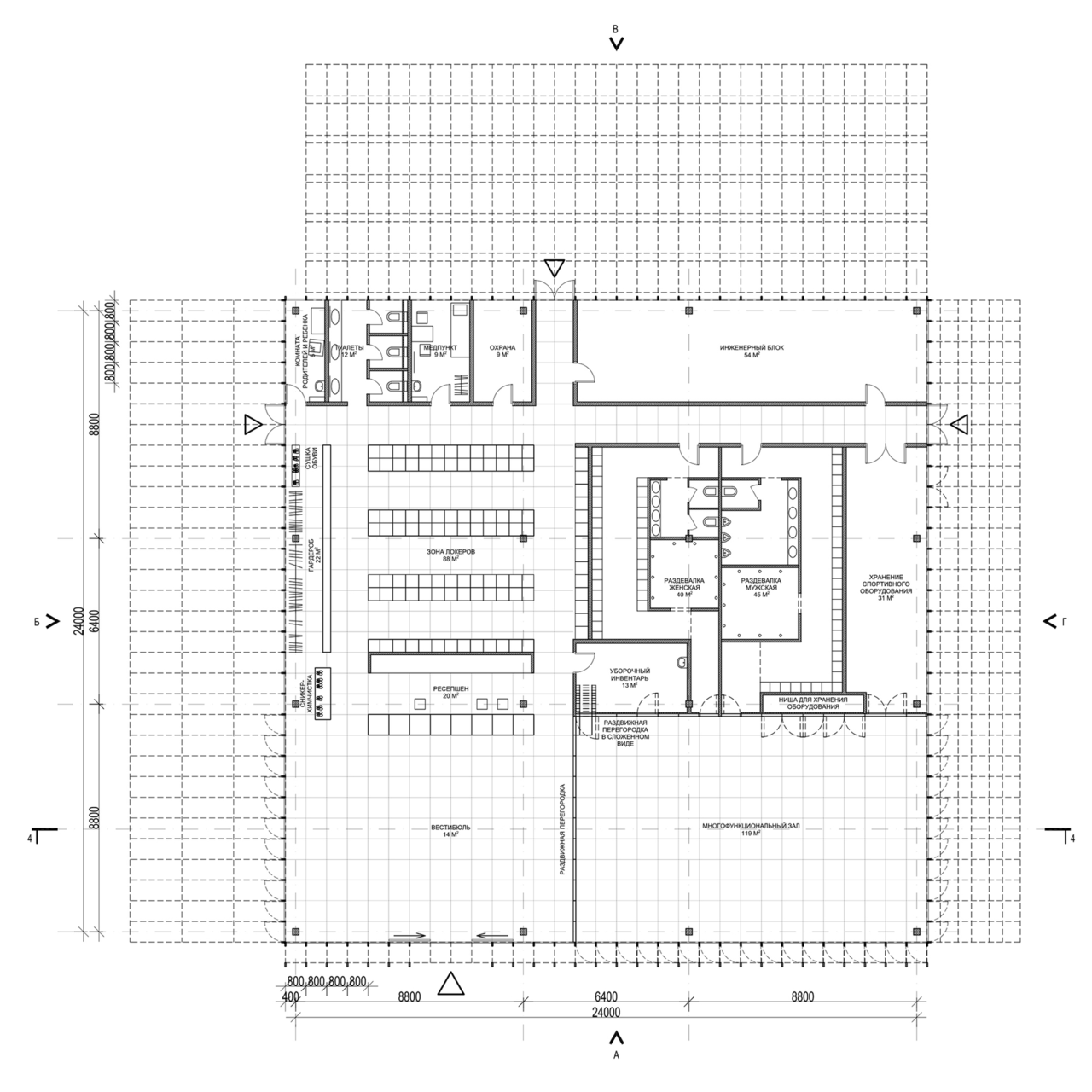
Simple square plan of the building is divided into 4 conceptual parts: entrance hall, multi-purpose hall, dressing rooms / closet zone, utility block. Transformable partition enables to unite the entrance hall and the multi-purpose hall for specific events, while transparent walls of the facade visually unite the interior with the surrounding park.
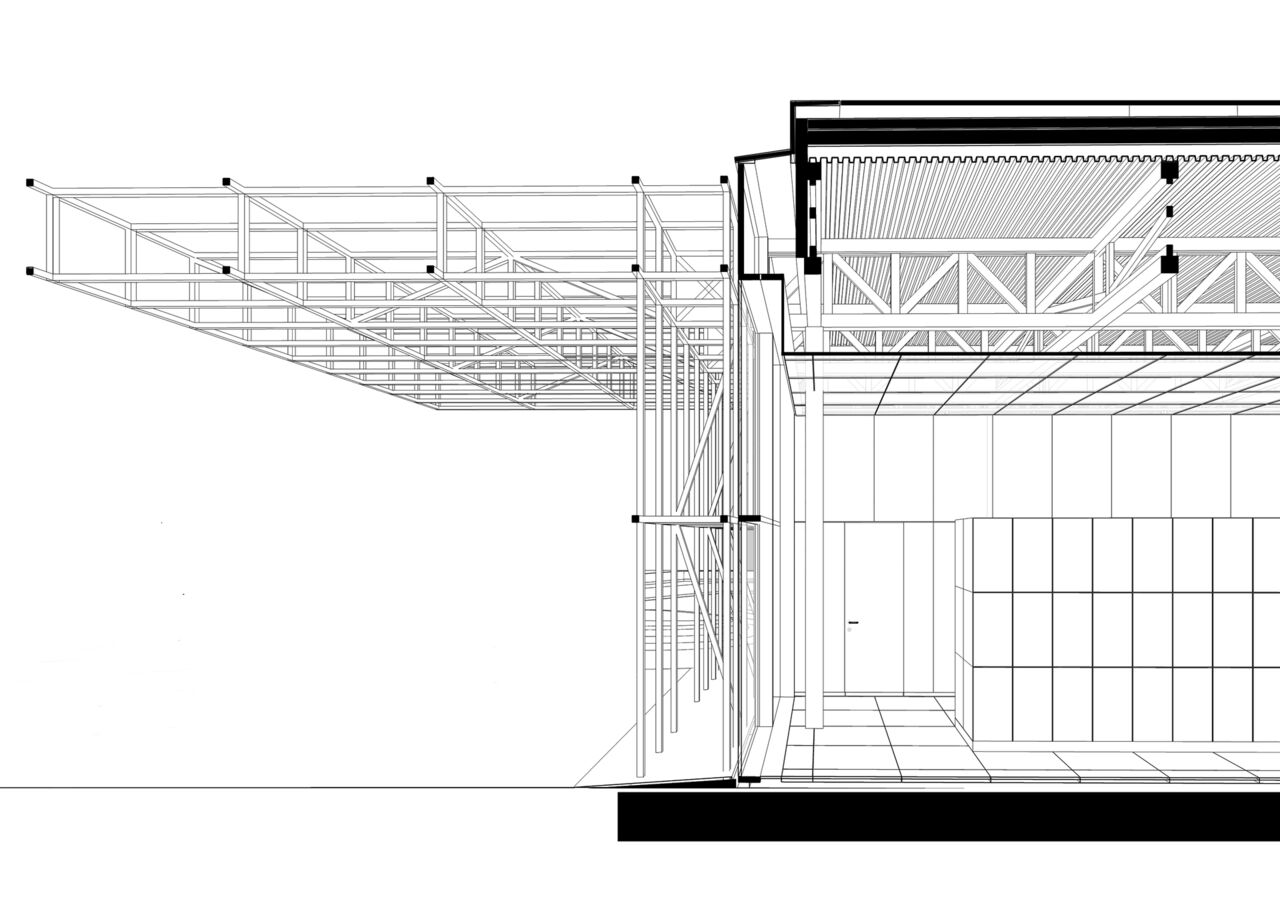
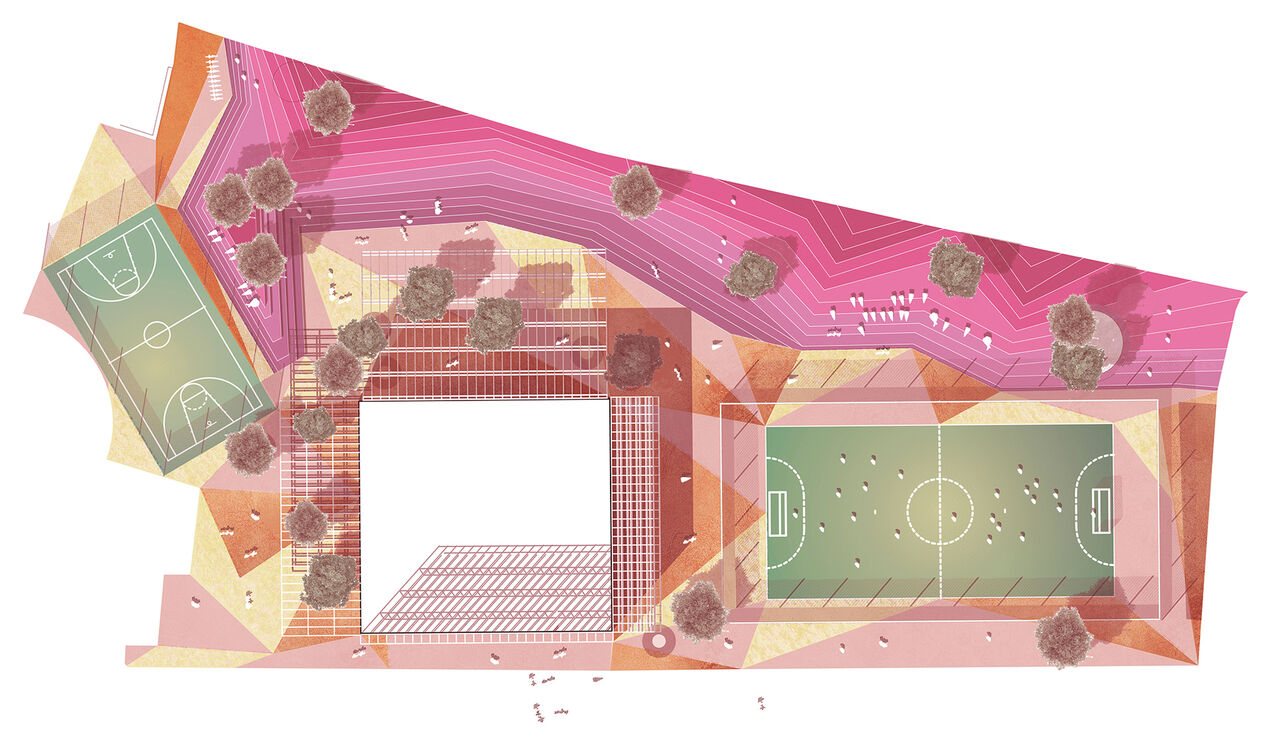
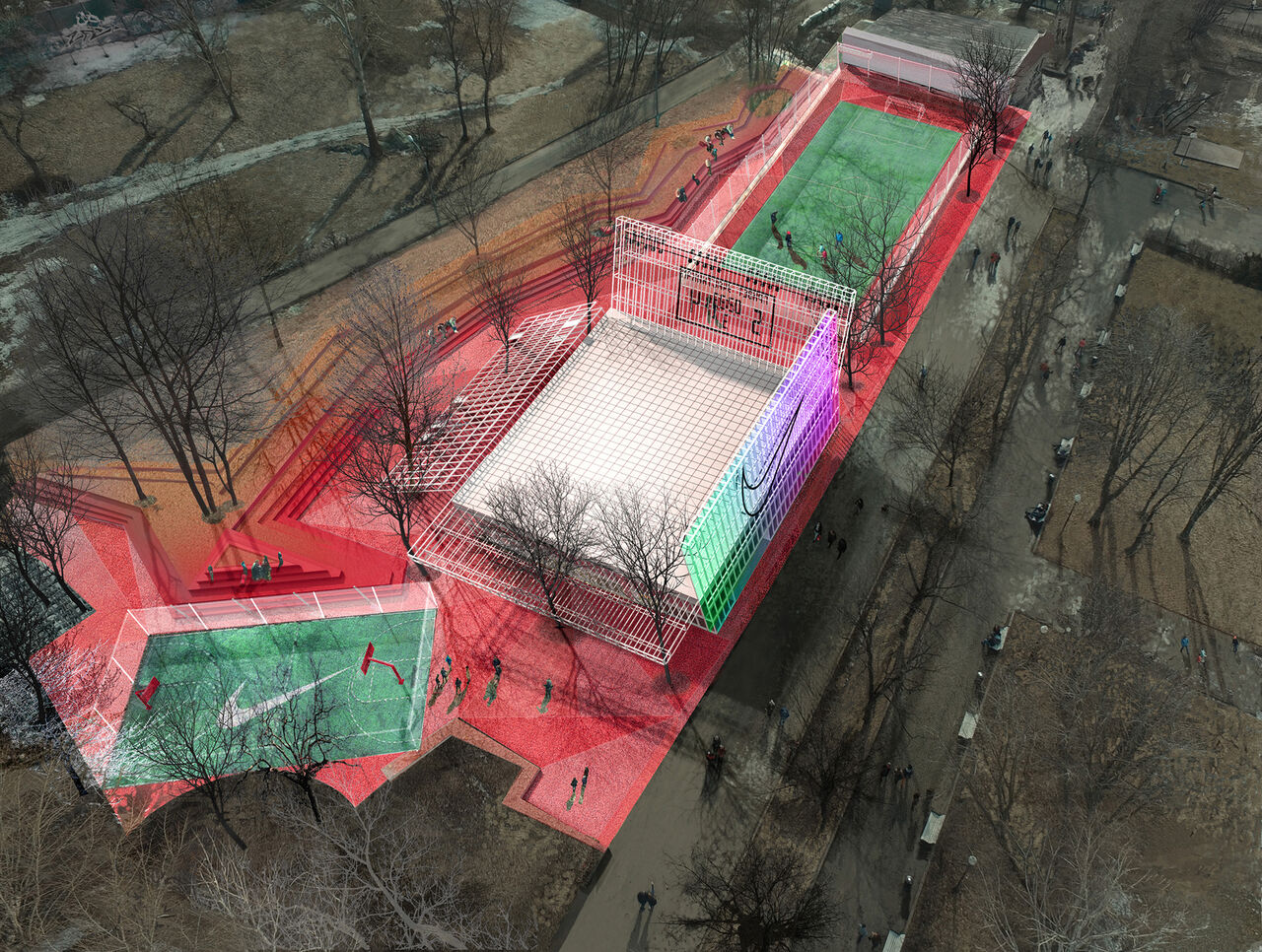
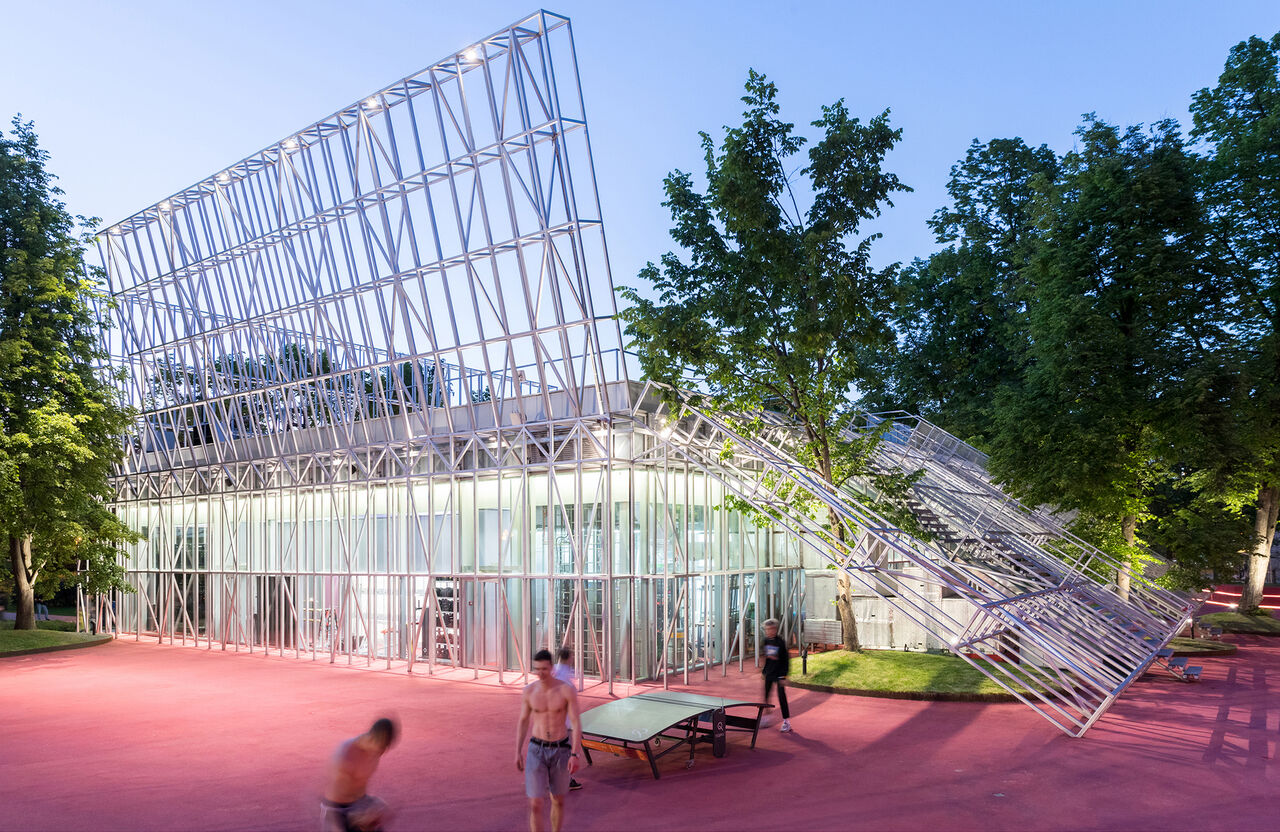
(с) Iwan Baan
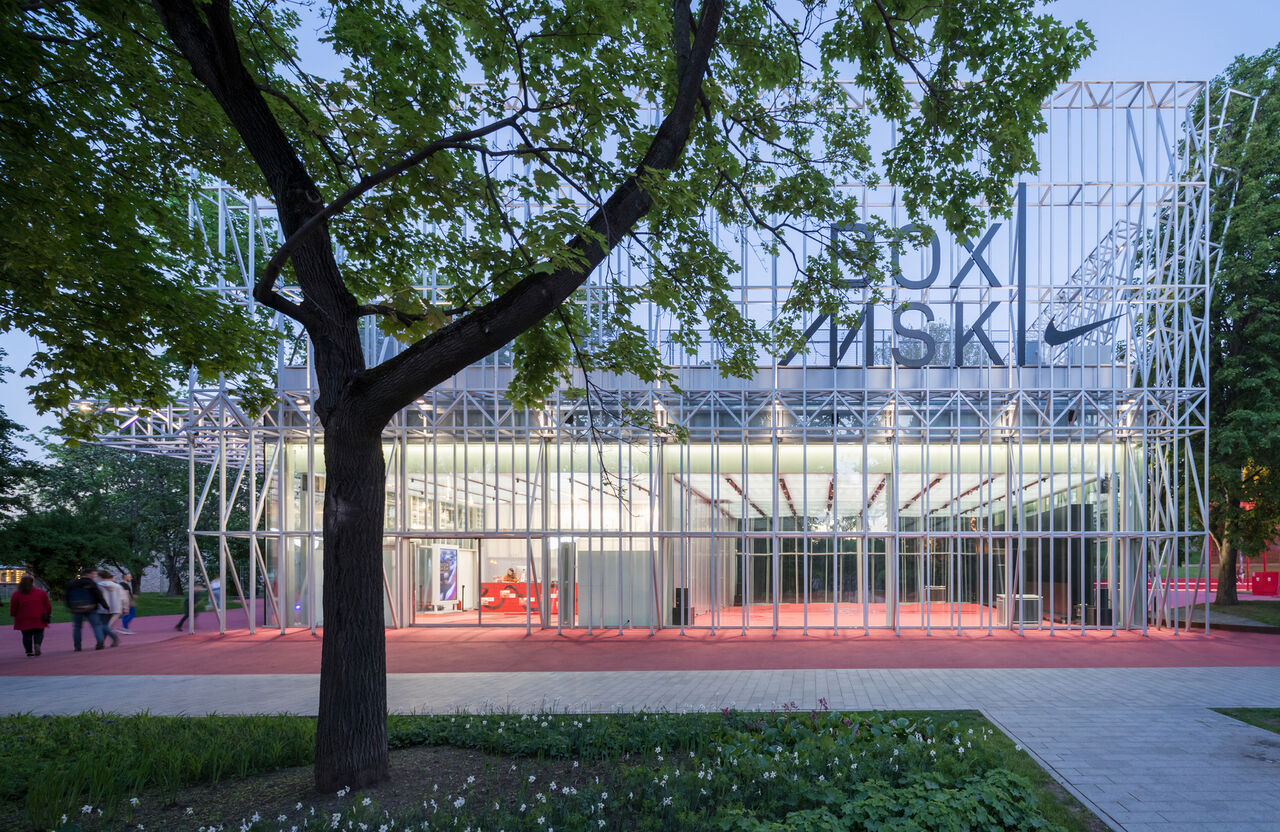
(с) Iwan Baan
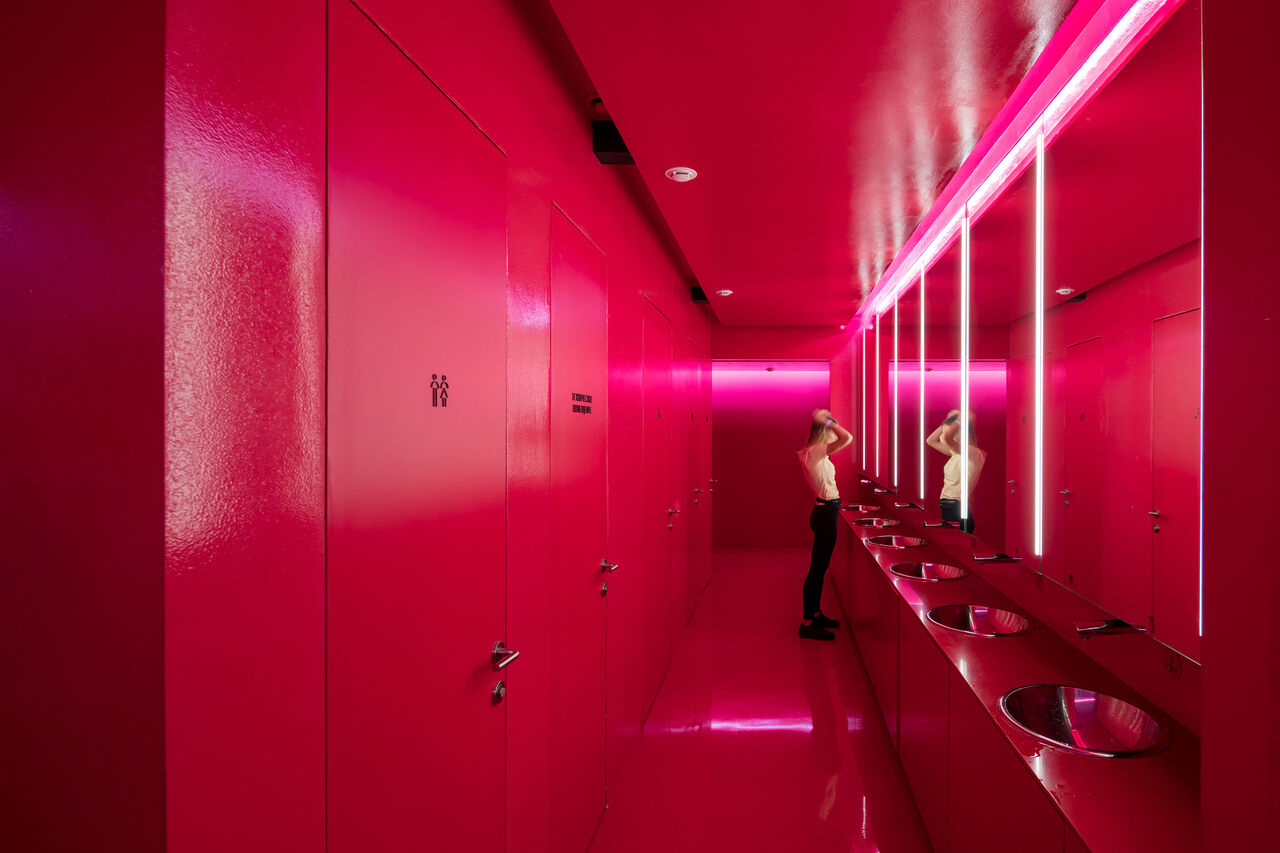
(с) Iwan Baan
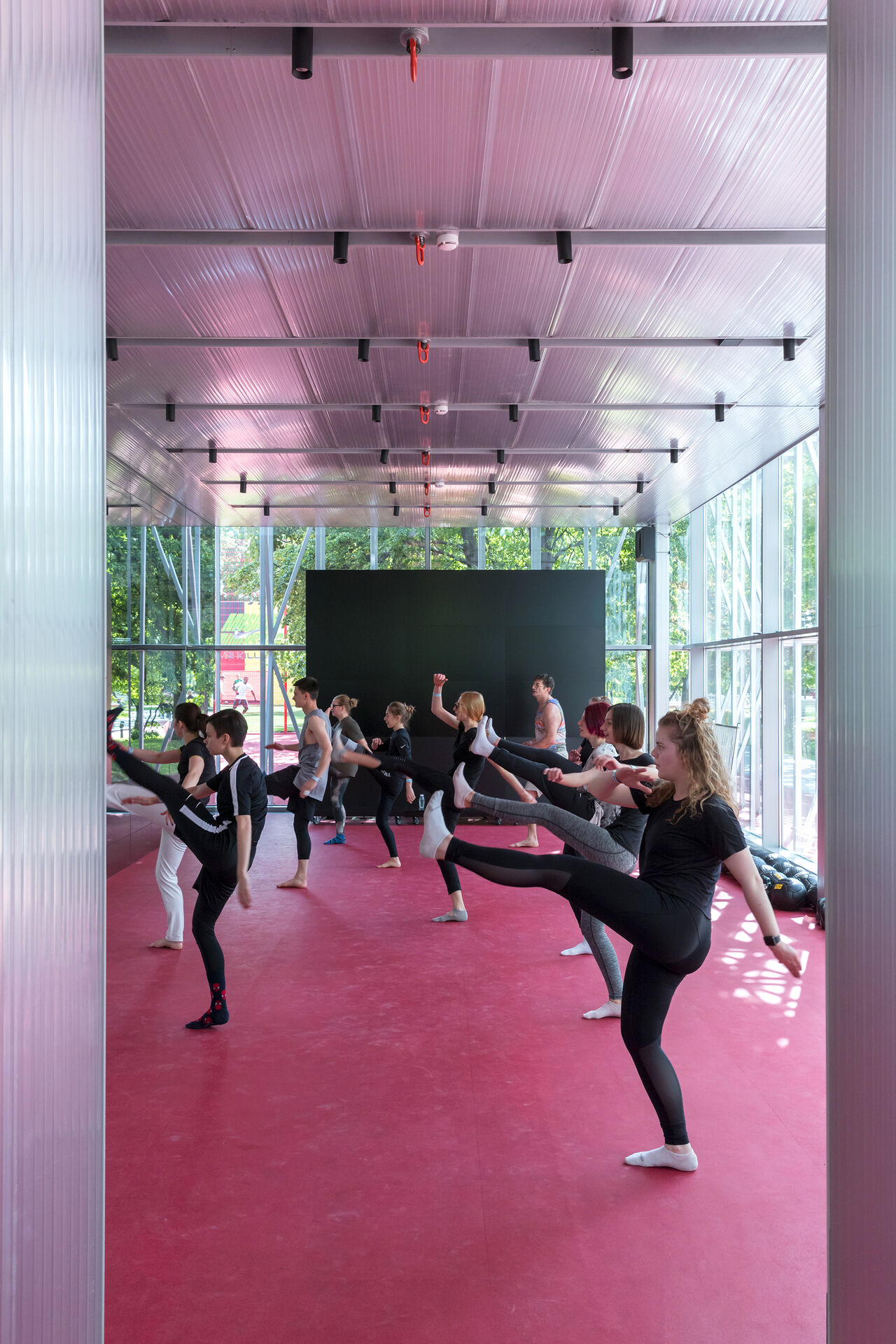
(с) Iwan Baan
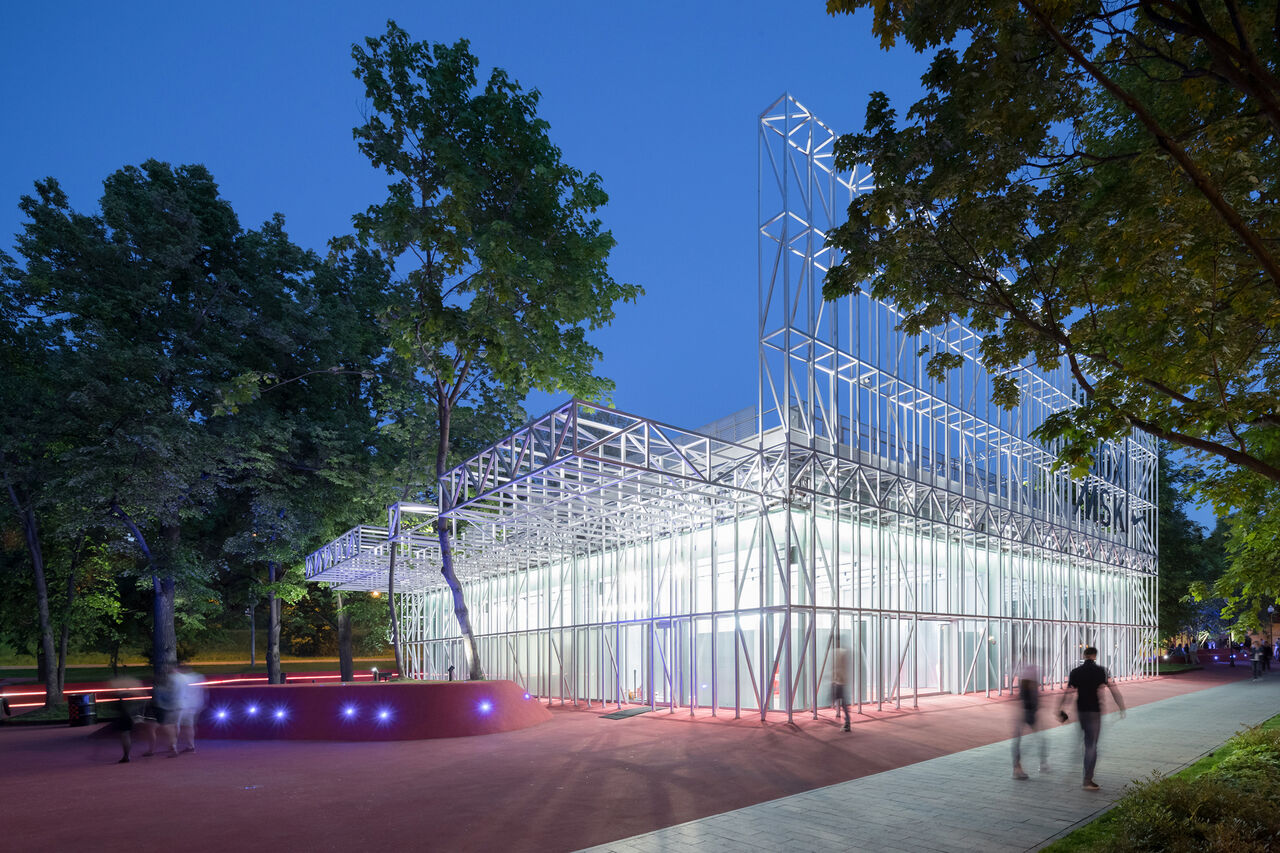
(с) Iwan Baan
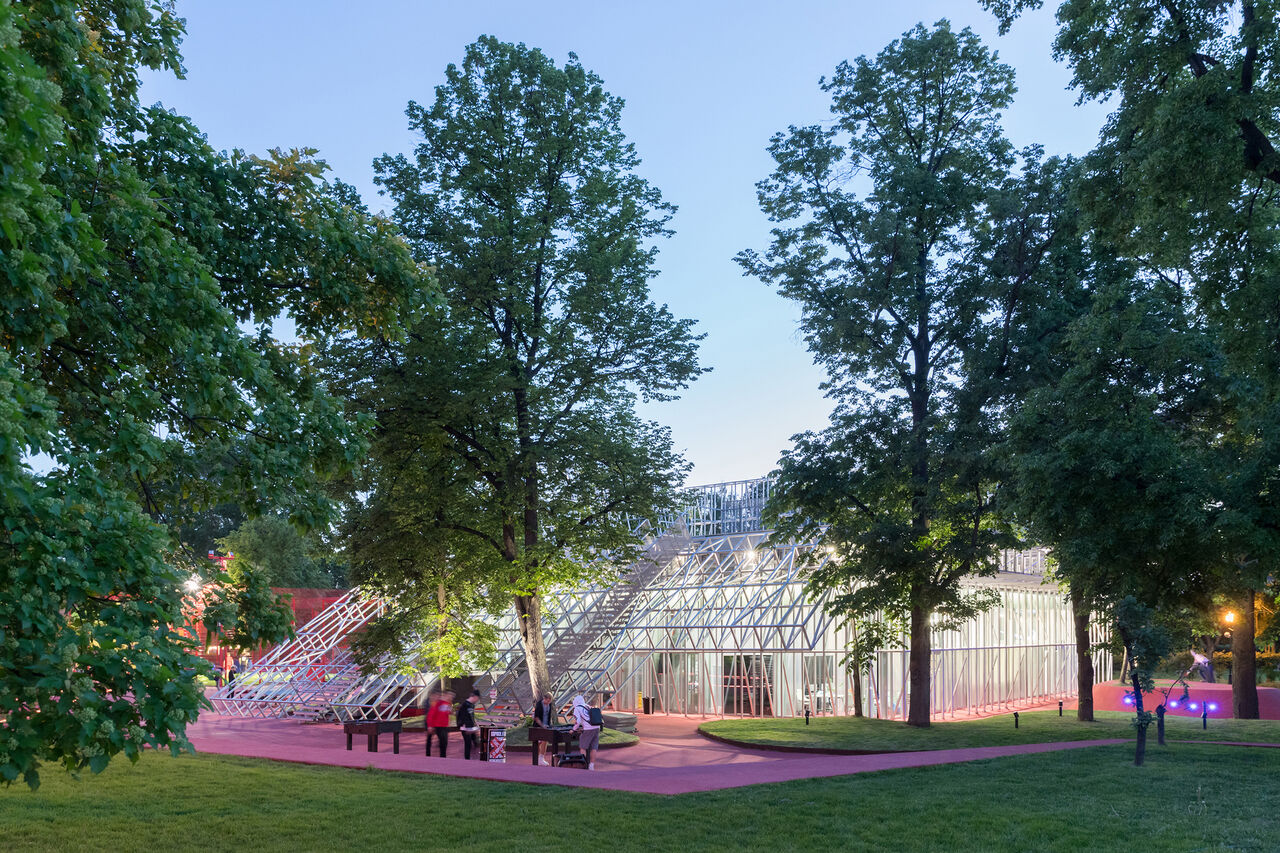
(с) Iwan Baan
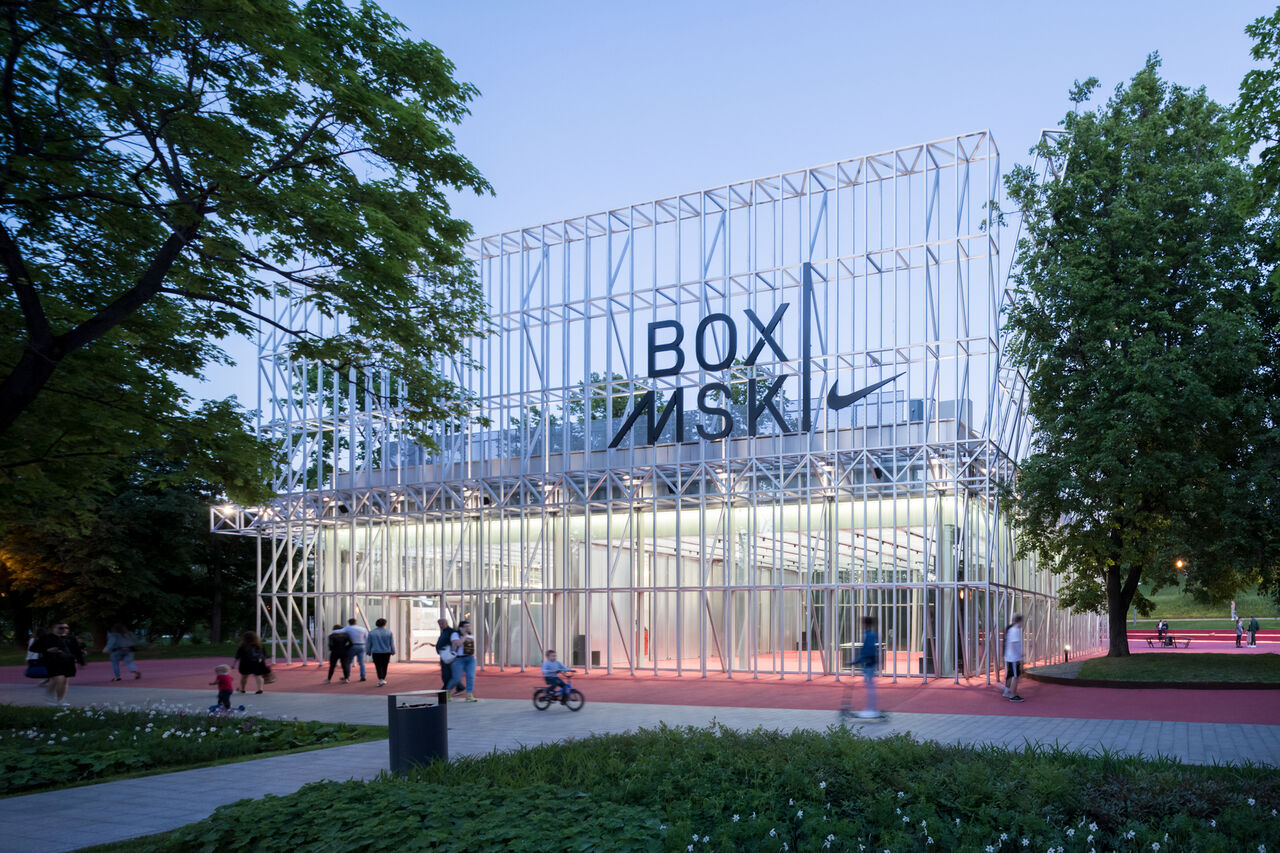
(с) Iwan Baan
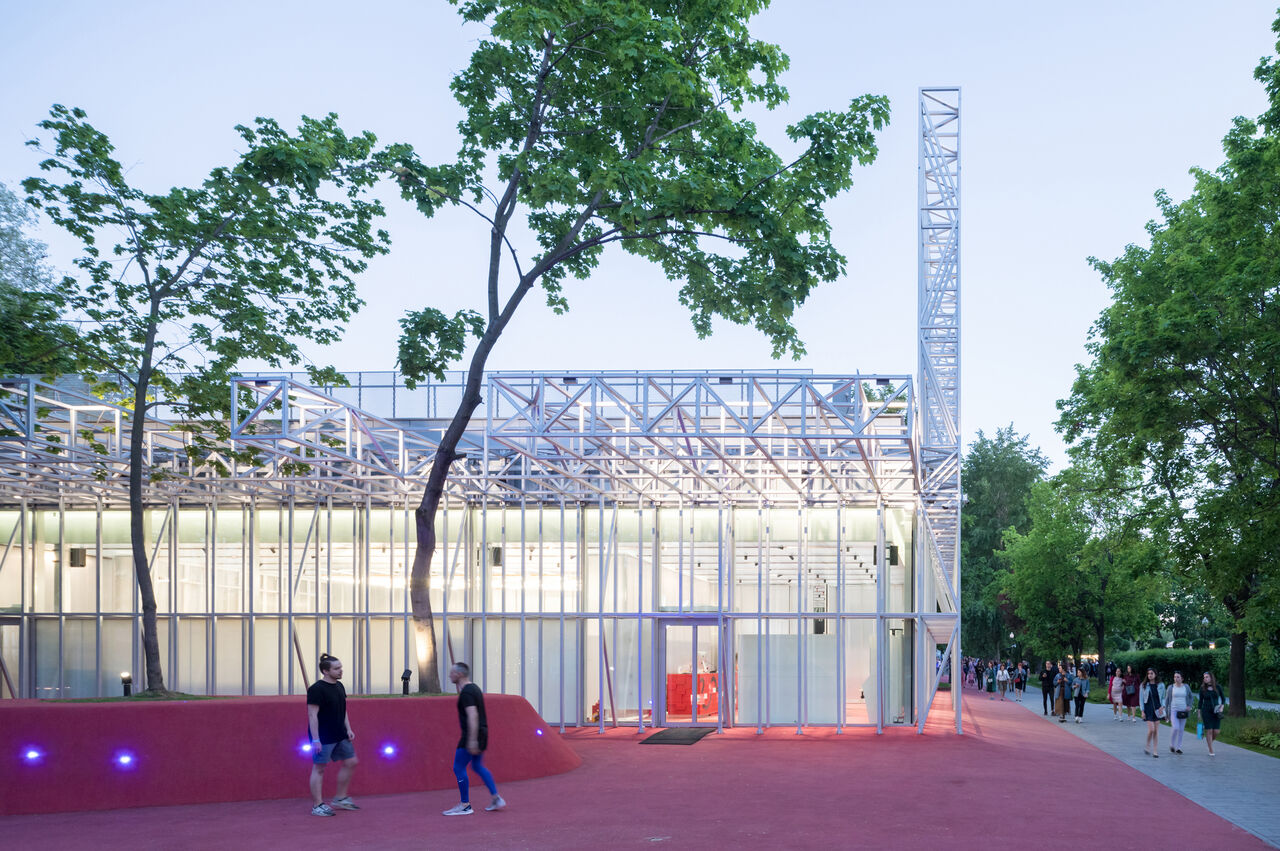
(с) Iwan Baan
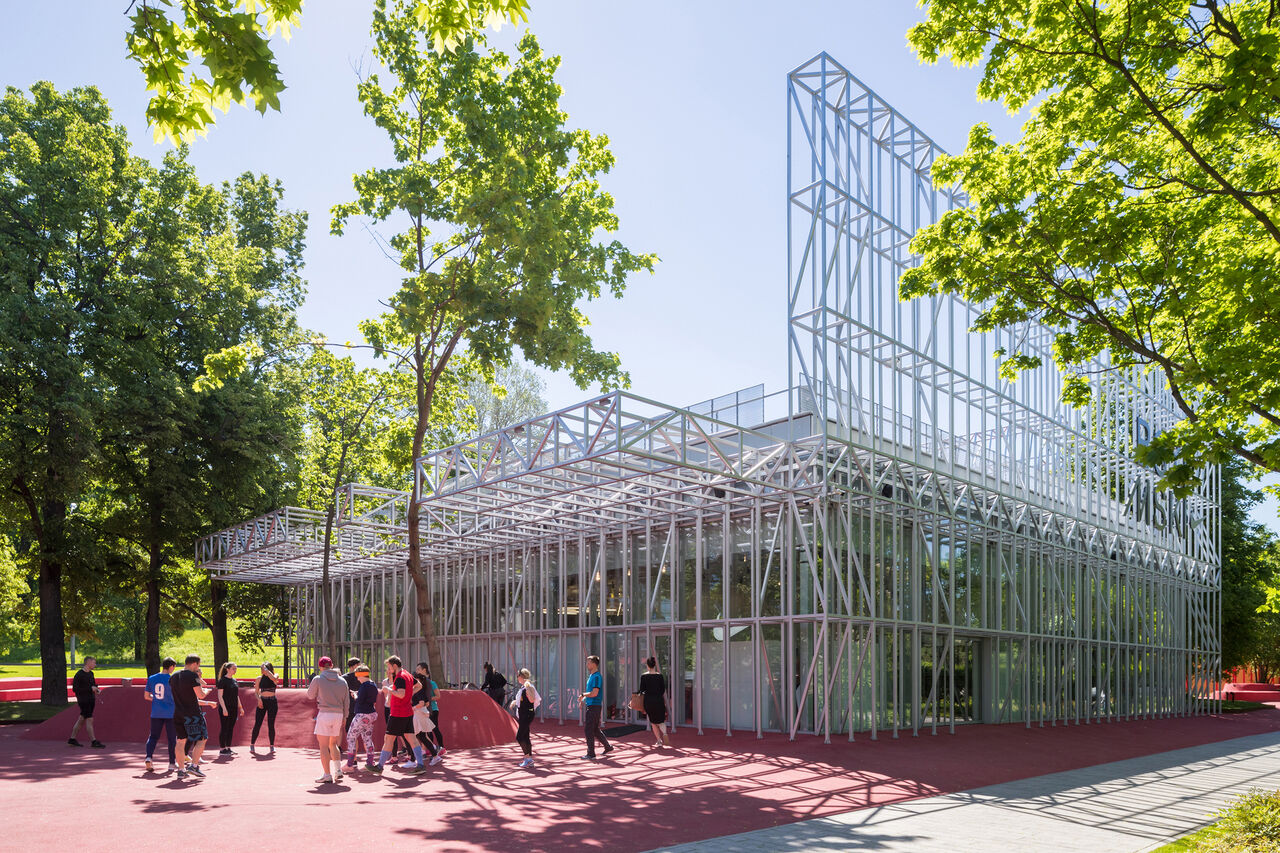
(с) Iwan Baan
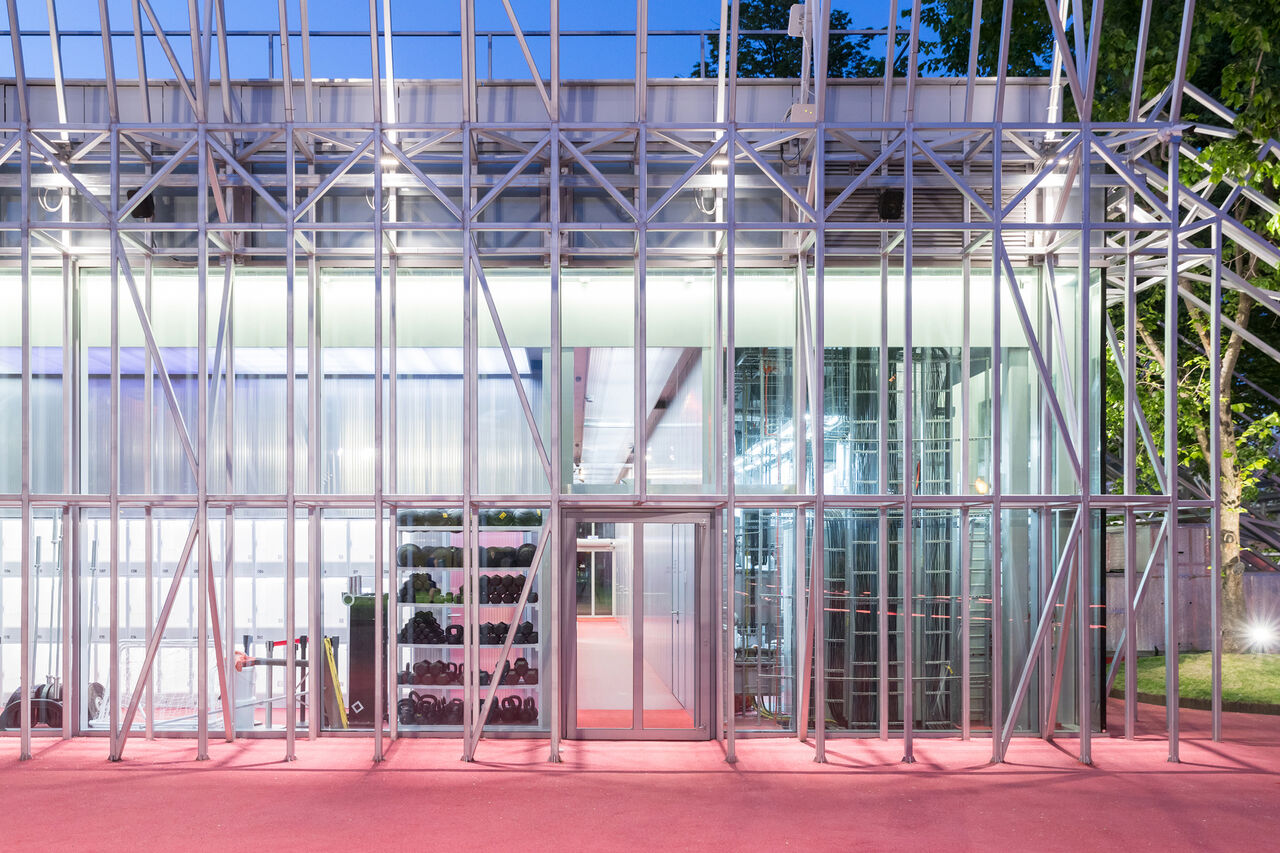
(с) Iwan Baan
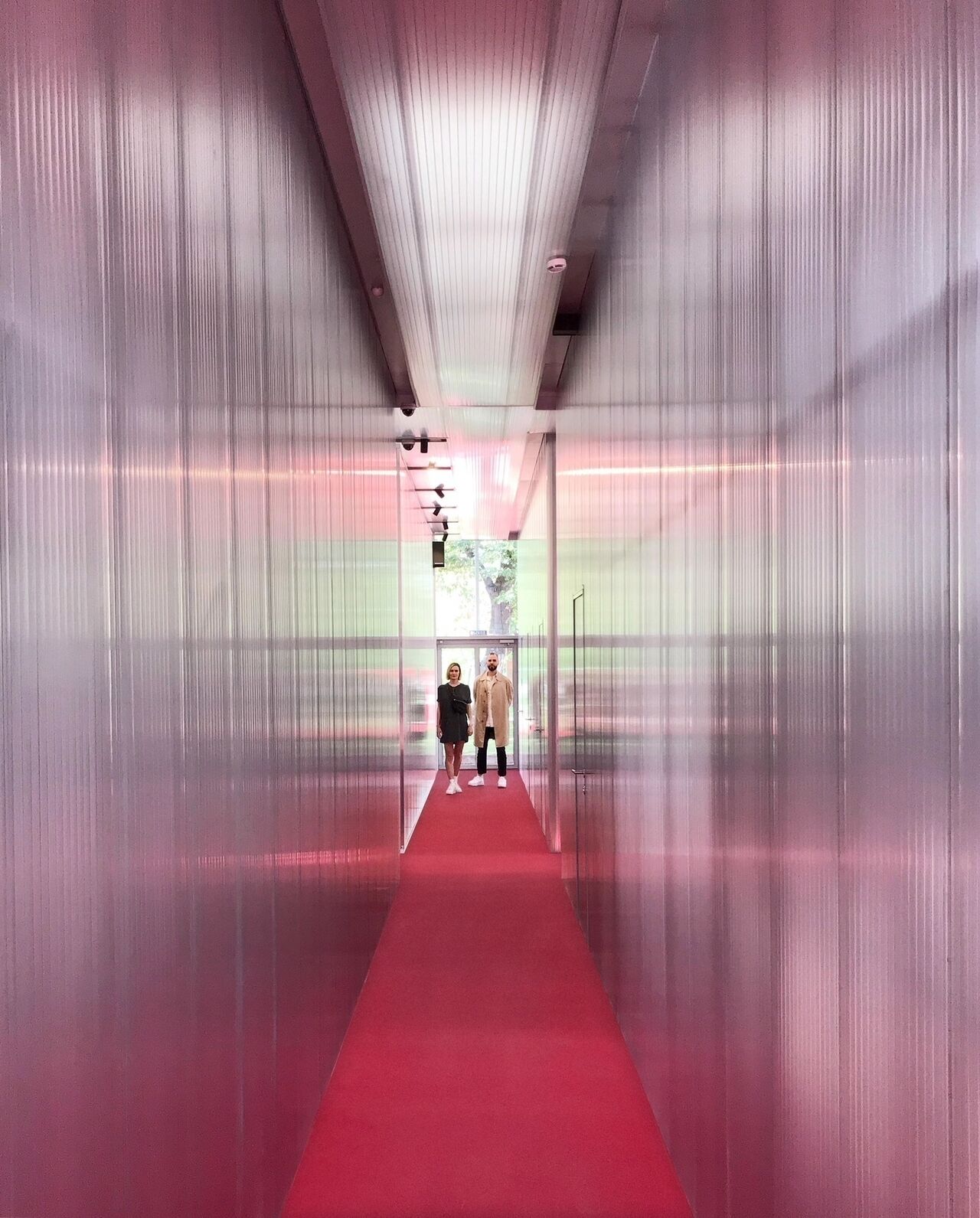
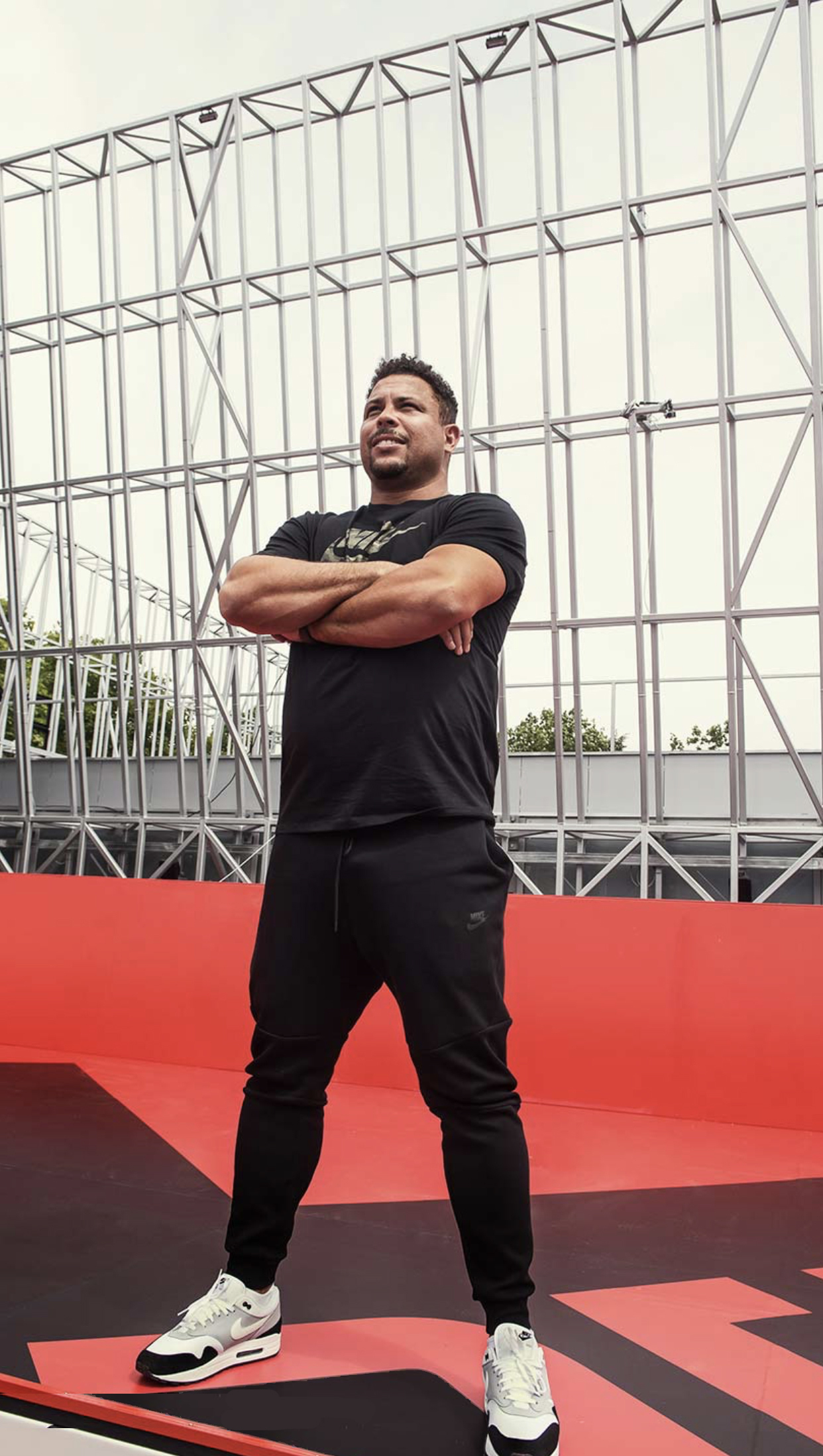
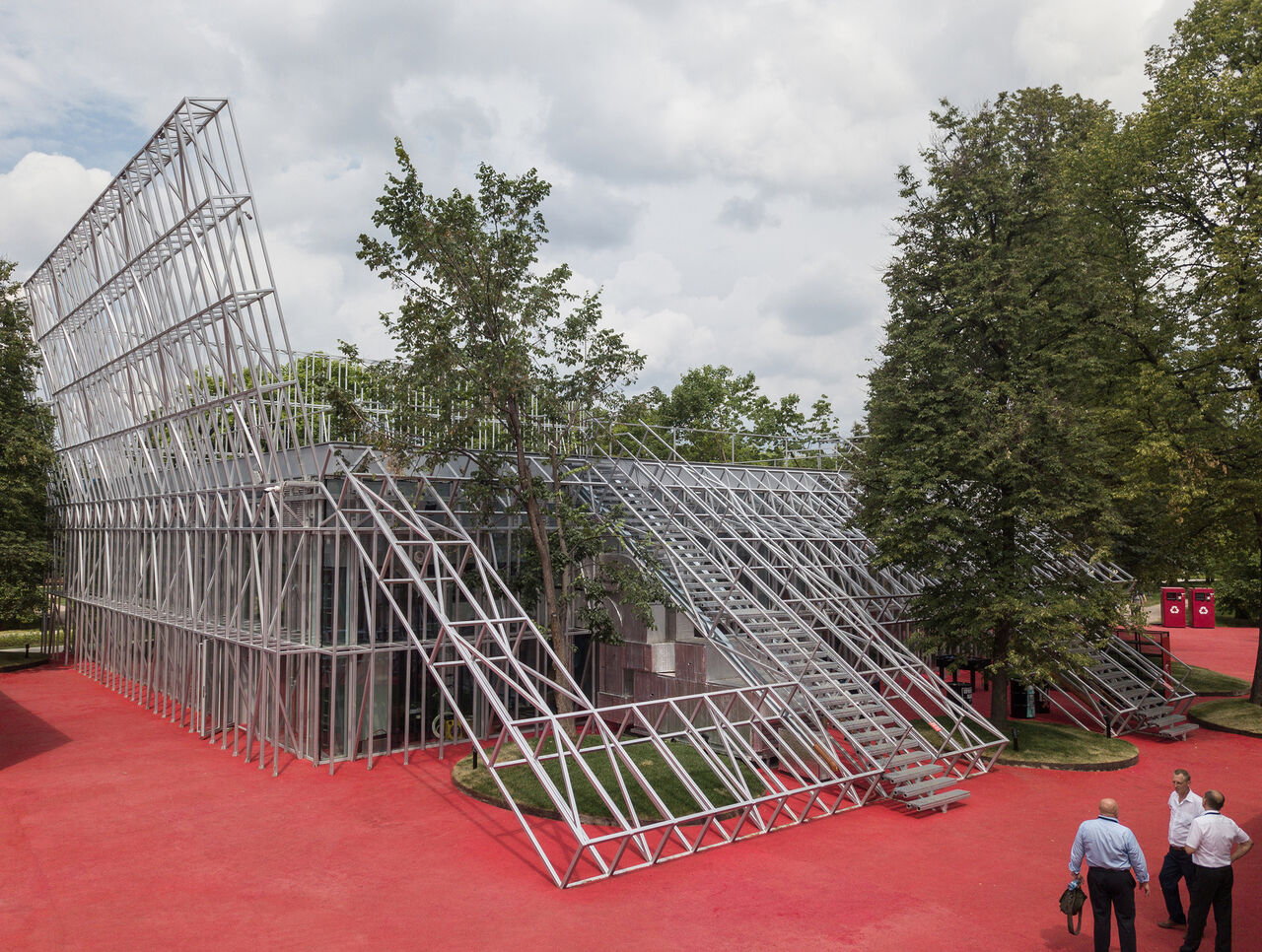
Open framework of the building allows it to integrate in the greenery of the park and lets the existing trees to grow through it.
